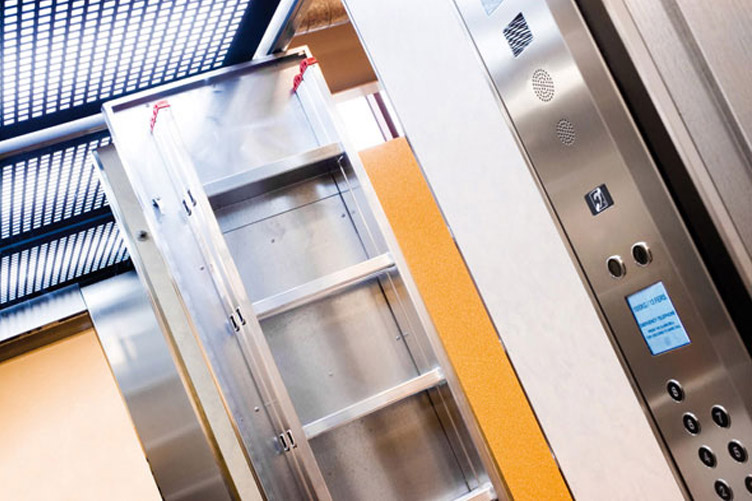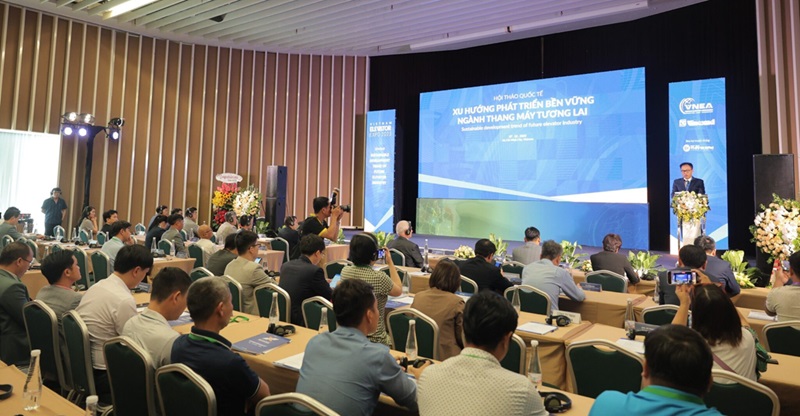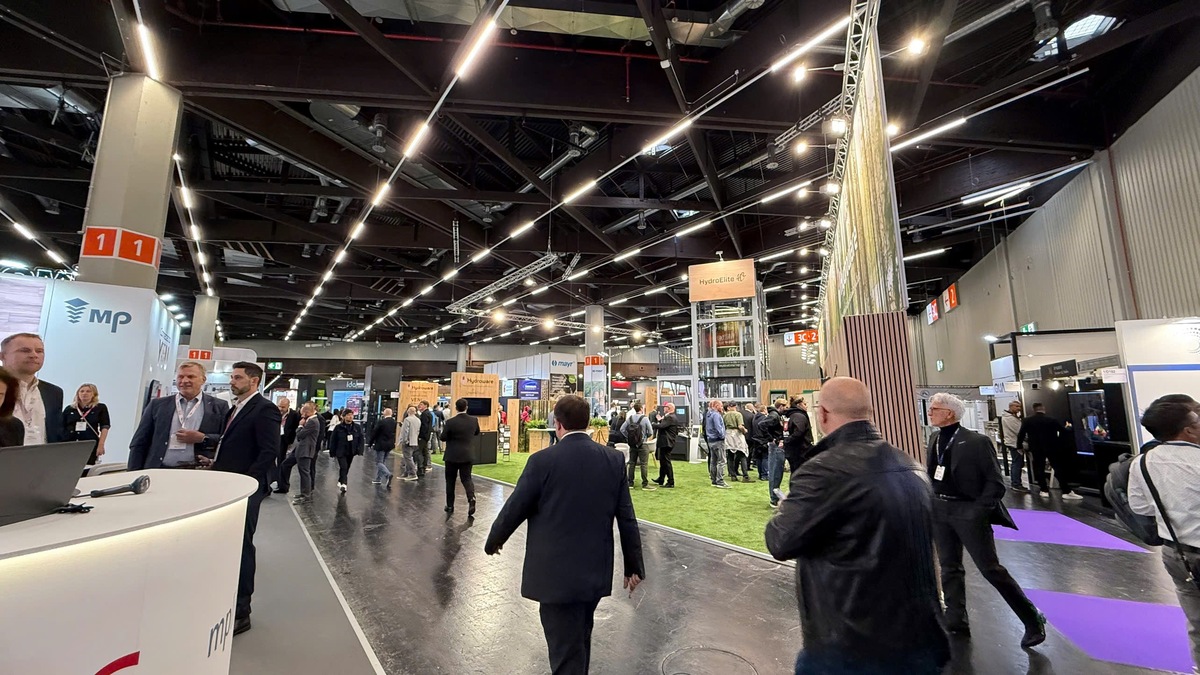Regulations on Fire and Safety require that buildings must be equipped with fire elevators and rescue means. In each fire compartment of buildings with a height of >28m, an elevator shall be arranged to meet the requirements for transporting firefighters and means (as specified in Section 5.14 QCVN 06:2010/BXD).
Pursuant to Vietnam Standard TCVN 6396-72:2010 (EN 81-72:2003) on safety requirements for elevator construction and installation (Applicable only to passenger elevators and passenger and freight elevators), hazards that may pose a threat to the safety of the elevator are:
– Flame/heat/hot air may spread into the shaft/machine room.
– Elevator equipment is exposed or obstructed.
– Elevators are no longer usable for firefighters.
– Stuck on the fire prevention corridor due to elevator damage.
– The collapse of the structure before the firefighters finished with the elevator.
– There are not enough fire elevators, or the fire elevators are not properly positioned for firefighters to move through the building.
– Controller is damaged or malfunctioned
– Inadequate construction, location, or identification of manual controls.
These incidents, if minor, will affect the transportation of people, what’s more dangerous is directly affecting human lives, facilities and construction quality. Therefore, in each building, it is necessary to pay attention to elevator fire prevention. According to state regulations, the installation of fire elevators is a must for some buildings to meet standards and be eligible to put them into operation. Specifically, according to Circular 21/2019/TT-BXD National Technical Regulation on Apartment Buildings of the Ministry of Construction: “For apartment buildings, mixed-use apartment buildings with fire prevention height greater than 50m, each building fire corridor must have at least one elevator meeting the requirements of transporting staff, means of firefighting and rescue according to TCVN 6396-72:2010 and TCVN 6396-73:2010.

Requirements in the design of fire elevators
Normally, fire elevators are in the shaft with a fire corridor opposite each landing door. If there are other elevators in the same shaft, the entire common shaft must meet the fire resistance requirements of the shaft. This level of fire resistance shall also apply to the doors of the fire corridor and the machine room.
When there is no intermediate fire-resistant wall to separate the fire elevator from other elevators in a common shaft, all the elevators and their electrical equipment must have the same fire protection as the fire elevator to ensure the correct operation of the elevator.
The power cables of the main and auxiliary power supplies of the fire elevator shall be fireproof and isolated from each other and from other power supplies.
The power supply system for elevators and lighting must include main and backup power supplies (emergency, back-up, alternate). The backup power supply must be sufficient to run the fire elevator at rated load and the required elevator time.
Dimensions of fire elevators are preferably chosen from TCVN 7628-1 (ISO 4190-1). In any case, the width dimension shall not be less than 1,100mm. The depth dimension shall not be less than 1,400mm, and the rated load shall not be less than 630kg as specified in TCVN 7628-1 (ISO 4190-1)
When a fire elevator is used regarding evacuation of people from a fire and uses a stretcher or bed or is designed as a fire elevator with two entrances, the minimum rated load shall be 1,000 kg, and the dimensions of the car width shall be 1,100mm and the depth of the car shall be 2,100mm as specified in TCVN 7628-1 (ISO 4190-1).
In addition to the requirements in the design of the fire elevator, it is also necessary to ensure the requirements for the environment/building, the requirements for waterproof for electrical equipment to ensure the safety for people and property, minimizing material damage.



