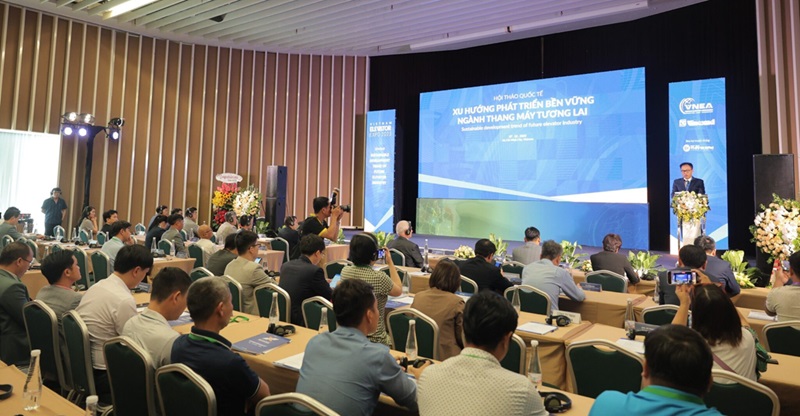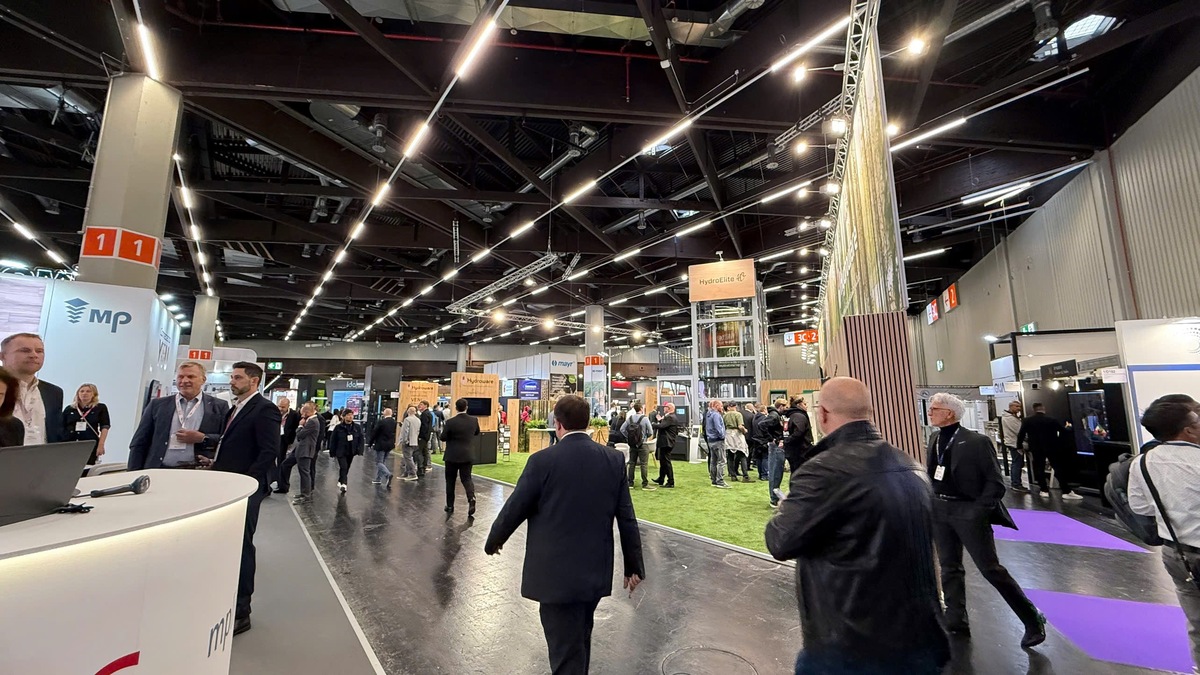EM – For hospital firefighters’ lifts intended for evacuation in case of emergency, it is necessary to consider choosing an elevator capable of evacuating patients on ICU beds with accompanying medical equipment and staff.
1. Vietnam and international standards for firefighters and evacuation lifts
Elevators play a vital role in ensuring fire safety in building design. There are two main types of elevator commonly used in case of fire:
Escape/Evacuation lifts: This type of elevator is designed to assist in safely evacuating people, especially those with limited mobility, from dangerous areas.
International standards for evacuation lifts include: CEN/TS 81-76, ISO/TS 18870, ASME A17.1, and Draft CEN prEN 81-76. There are currently no specific regulations or standards regarding evacuation lifts in Vietnam.
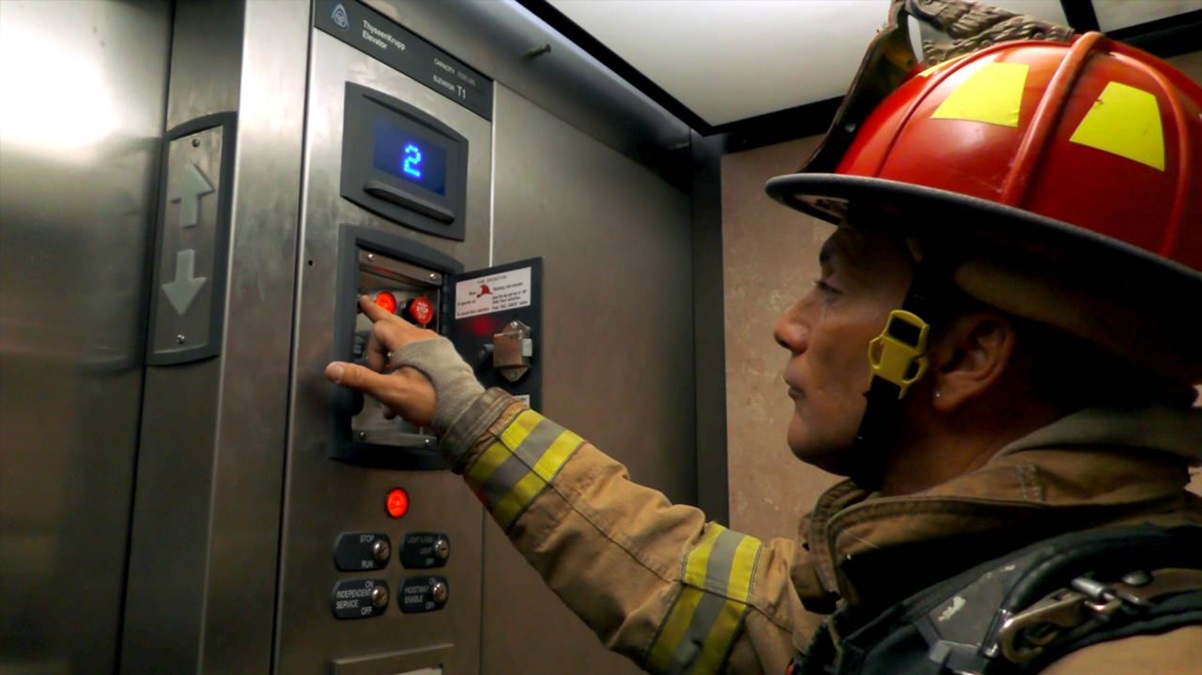
Vietnam currently has no standards for evacuation lifts, however, firefighters lifts can be used for evacuation in addition to assisting the fire brigade
Firefighters’ Lifts: These are elevators specialized for assisting firefighters in accessing the fire area and carrying out firefighting and rescue work. In some cases, firefighters’ lifts can also be used for evacuation.
In Vietnam, “firefighters’ lifts” are designed to meet the demands for both firefighting and evacuation.
Detailed technical requirements for firefighters lifts in Vietnam is specified in QCVN 06:2021/BXD, QCVN 13/2018/BXD, TCVN 6396-72:2010 “Part 72: Firefighters lifts” (equivalent to EN 81-72), TCVN 6396-73:2010 “Part 73: Behavior of lifts in the event of fire” (equivalent to EN 81-73).
2. Escape/Evacuation Lifts
Evacuation lifts, also known as escape lifts, are becoming more and more common around the world. They are designed to evacuate the disabled and people with limited mobility in high-rise buildings in case of emergency such as a fire, under the direction of management or the fire brigade.
This type of elevator is usually designed to remain operational for a considerable amount of time in case of a fire, typically up to 120 minutes. When not being used for emergencies, evacuation lifts can be used like regular passenger lifts.
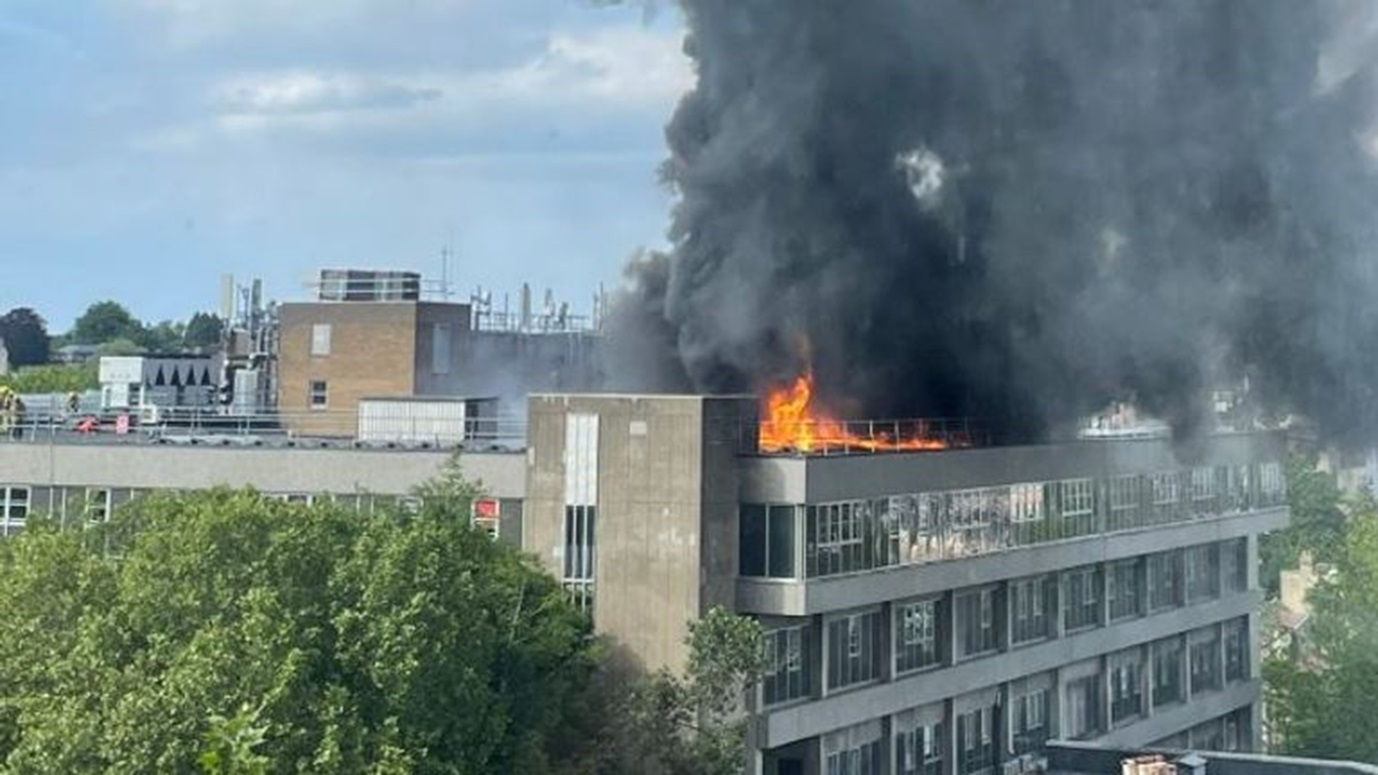
Fire at UK’s Bristol Maternity Hospital in the beginning of 2025
According to the UK’s National Health Service’s Health Technical Memorandum 08-02: Lift, evacuation elevators can be smaller in size, enough to accommodate pedestrians and people on wheelchairs.
However, in healthcare facilities and hospitals, it is necessary to take into account the evacuation of highly dependent inpatients in intensive care, emergency resuscitation… In this case, the evacuation lift’s car size must meet the requirements for a standard bed lift.
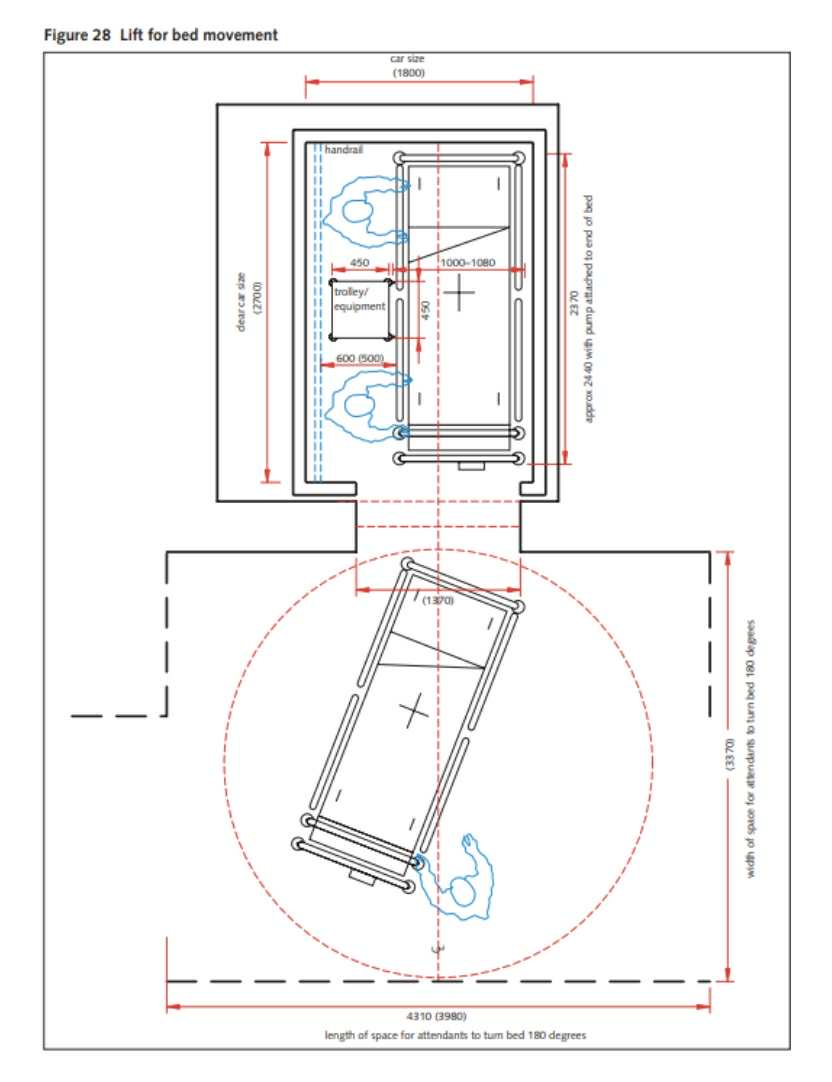
Evacuation lift car and lobby size for elevators transporting hospital beds with accompanying medical equipment and staff. Require minimum capacity of 2500kg, with a car size of 1800mm x 2700mm and a clear opening width.
As mentioned in “Hospital elevator design handbook: Selecting elevator size and capacity based on elevator type”, bed lifts designed for transporting patients on standard hospital beds or ICU beds with accompanying medical staff and necessary equipment will need a capacity of 2500kg, with a clear car size of 1800mm wide x 2700mm deep and a clear opening width of 1400mm.
Moreover, in departments and areas treating highly dependent patients (such as operating areas, emergency resuscitation, patients dependent on life support) or obese patients, there must be at least two evacuation lifts.
These elevators must be located far apart to ensure that in case of fire, at least one elevator is always operational.
3. Firefighters lifts
Firefighters’ lifts are installed primarily for passenger use, with additional protection and control and signaling devices directly controlled by the fire department. In case of fire, the department can send their brigade and vehicles directly to the floor with the fire and carry out firefighting and rescue operations.
When not in use for firefighting, firefighters’ lifts can be used like a general passenger lift for the building. Sometimes, firefighters’ lifts are positioned as a part of a passenger lift system, in which case these elevators can be equipped with two doors, one leading to the passenger lobby, the other leading to the fire corridor.
The power source for firefighters’ lifts must be separated from other power sources in the building. This ensures firefighters’ lifts always have a power source ready in case of emergency.
Technical requirements for firefighters’ lifts are detailed in QCVN 06:2021/BXD, QCVN 13/2018/BXD, TCVN 6396-72:2010 “Part 72: Firefighters’ lifts”, TCVN 6396-73:2010 “Part 73: Behavior of lifts in the event of fire”. For more regulations and technical requirements regarding firefighters’ lifts, please refer to: Regulations for fire prevention and fighting regarding elevators.
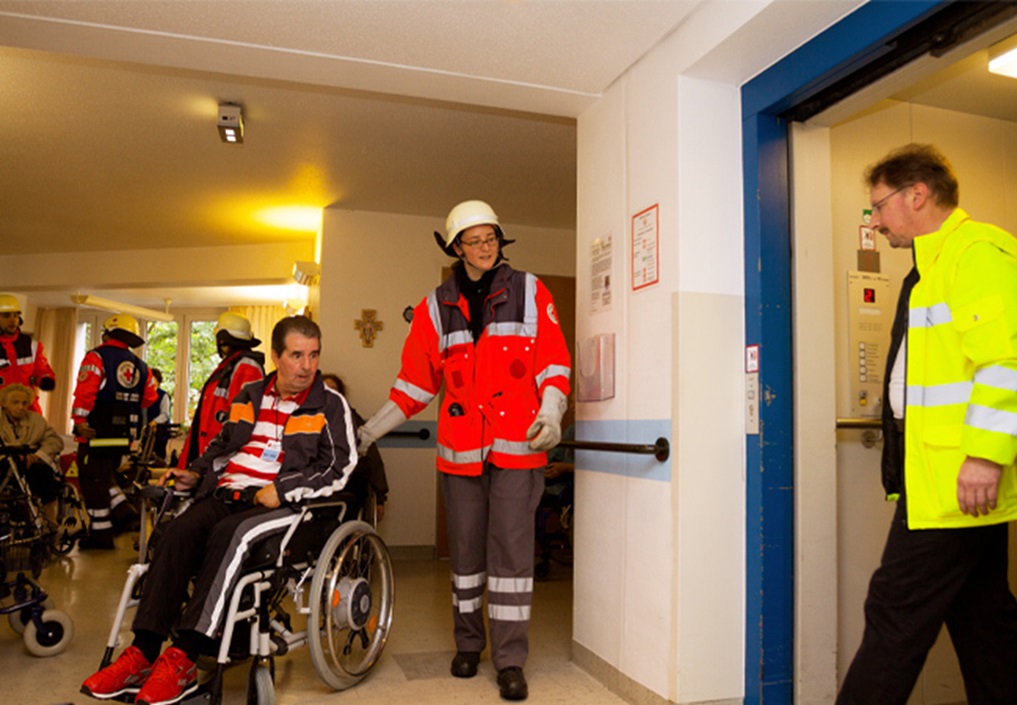
In cases where firefighters lifts are also intended for evacuation and stretchers or beds are used, care must be taken to select the correct size and capacity
According to the requirements of TCVN 6396-72:2010 (equivalent to EN 81-72:2003) regarding firefighters’ lift size: Firefighters’ lift size must be selected form TCVN 7628-1 (ISO 4190-1).
Under no circumstances should the cabin’s width be smaller than 1100mm, depth be smaller than 1400mm, nor capacity smaller than 630kg, as specified in TCVN 7628-1 (ISO 4190-1).
In cases where firefighters’ lifts are also intended for evacuation and stretchers or beds are used or when firefighters’ lifts are designed with two doors, then the minimum capacity is 1000kg and the cabin must be 1100mm in width and 2100mm in depth as specified in TCVN 7628-1 (ISO 4190-1).
However, in practice, for hospital buildings, when there is no specialized evacuation lift, applying the aforementioned current standards for firefighters’ lifts minimum size and capacity can cause major limitations in evacuating patients on hospital beds or those with limited mobility.
Therefore, investors and contractors should consider adding evacuation lifts or adjusting firefighters’ lifts size and capacity to fulfill the function of evacuating patients on hospital beds in case of fire.
4. Notes for designing hospital firefighters’ lifts intended for evacuation using stretchers or beds
The design of firefighters’ lift systems in hospitals should not only serve the fire brigade but also prioritize the evacuation of highly dependent patients, especially those on ICU beds and on life support.
The current application of Vietnam Standards, with a minimum capacity of 1000kg and a car size of 1100mm x 2100mm for bed/stretcher evacuation lifts, can cause significant limitations in evacuation, as this size is not adequate for safely and efficiently transporting highly dependent patients on ICU beds on life support with accompanying medical staff.
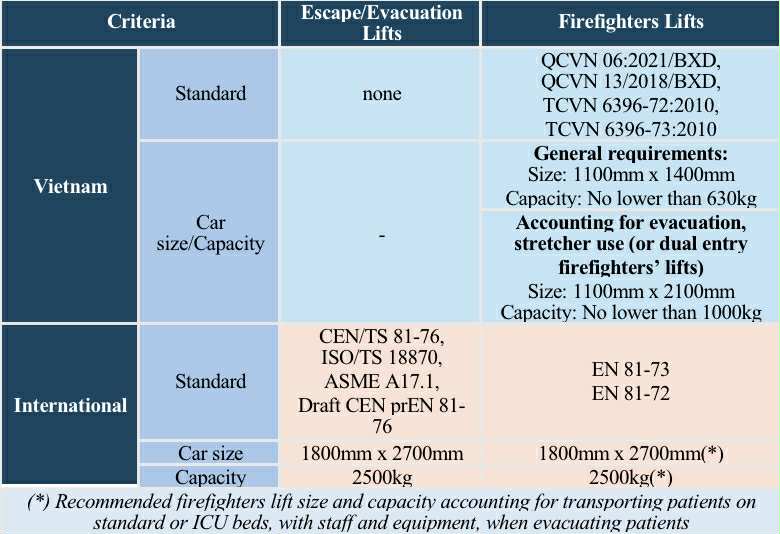
To ensure safety and efficiency in evacuating special patients, it is necessary to apply stricter international standards regarding capacity and size of hospital firefighters lifts with integrated evacuation functions. Specifically:
-Minimum capacity: According to ISO 8100-30 and the UK’s National Health Service’s Health Technical Memorandum 08-02: Lifts, elevators used to transport patients on standard hospital beds or ICU beds, with accompanying medical staff and equipment, must have a minimum capacity of 2500kg.
-Car size: For the aforementioned elevators with a capacity of 2500kg, ISO 8100-30 requires a cabin width of 1800mm x depth of 2700mm, with a clear opening width of 1300mm or 1400mm. The NHS also have similar requirements: 1800mm wide x 2700mm deep and a clear opening width of 1400mm.
