EM – Hospital evacuation in the case of fire is a complicated challenge because the main subjects are patients with limited mobility or those dependent on medical equipment. This article will clarify the stages of evacuation and the characteristics of different patient groups in case of an emergency in a hospital.
1. Hospital evacuation
In hospital buildings, especially in patient care areas, from the angle of patient safety, evacuating the entire building in a fire is a significant and undesirable challenge.
Patients with limited mobility, wheelchair users, and bedridden patients are unable to move through emergency exits, especially stairs, without assistance. Patients on medications may require staff assistance, and those dependent on electrical/respiratory devices for life support are not always able to unplug and move quickly without serious consequences.
Patient evacuation strategies in hospital buildings are divided into two methods: progressive horizontal evacuation and vertical evacuation. There are three main stages of evacuation in a hospital building:
a. Stage 1: Initial horizontal evacuation: Moving people from the burning area to an adjacent safe compartment or sub-compartment.
b. Stage 2: Expanded horizontal evacuation: Moving people from all burning compartments to another safe compartment on the same floor. If necessary, continue moving to succeeding compartments to increase the safety and distance between patients and the fire, before proceeding with evacuating to lower floors.
c. Stage 3: Vertical evacuation: Moving people to lower floors or out of the building.
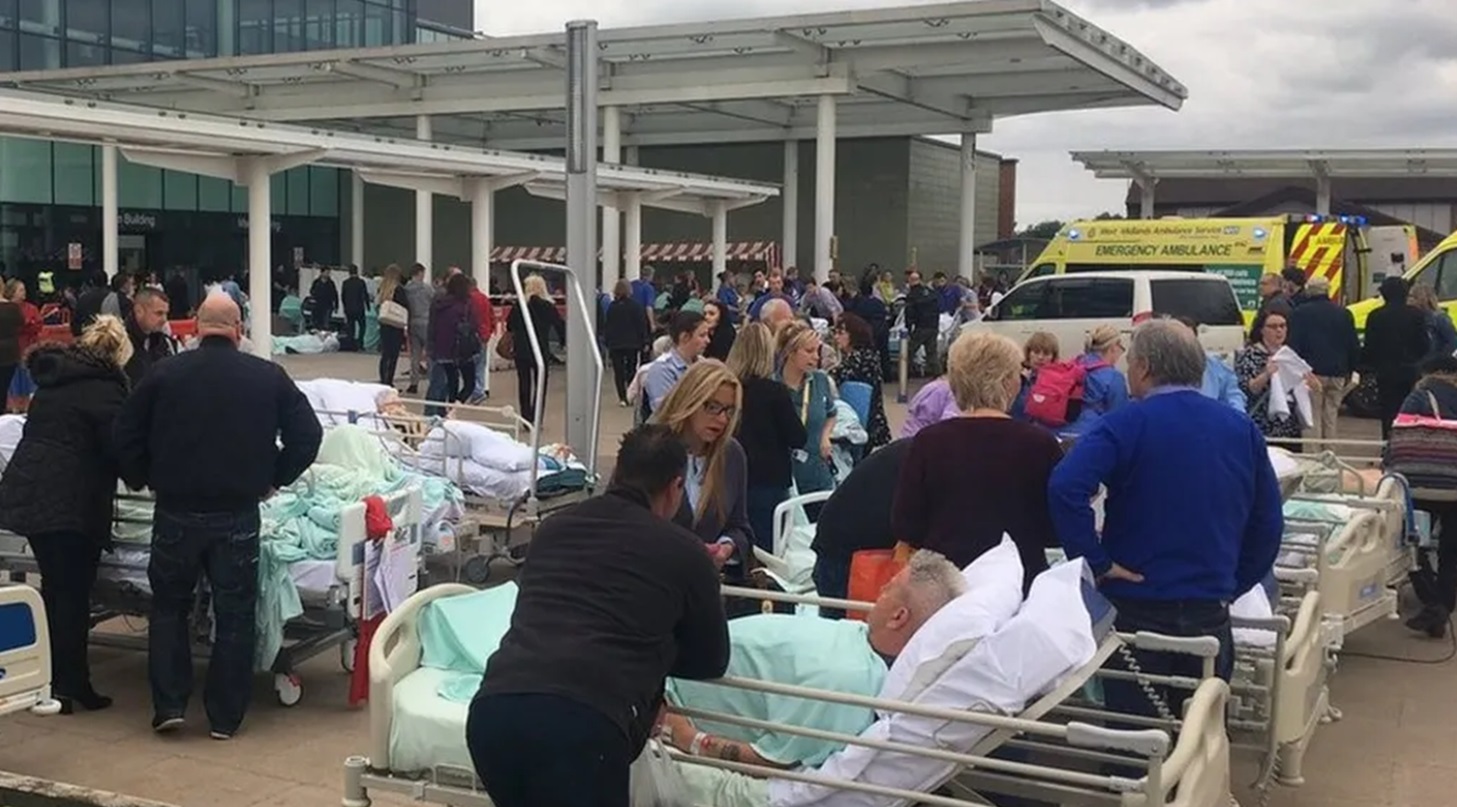
Patients being evacuated from the building in the Royal Stoke Hospital fire in July 2017 (UK)
1.1. Horizontal evacuation
For step by step horizontal evacuation, staff will move patients in a bed or wheelchair to a safer area (shelter, safe room) on the same floor, then (if necessary) continue to evacuate patients to another safe floor in the building or outside.
The principle of horizontal evacuation is to move patients from areas affected by fire through a fire-resistant wall/partition to an adjacent area on the same floor designed to protect patients from the immediate dangers of fire and smoke. Patients may remain there until the fire is under control or wait for further evacuation assistance from staff to a similar adjacent area or the nearest stairs.
1.2. Vertical evacuation
In healthcare facilities, vertical evacuation (as in moving people to other floors using emergency stairs and evacuation/firefighters lifts) should only be done when the fire cannot be contained in its initial area and is at risk of spreading to other areas. This safety principle is applied because vertical evacuation is a lot riskier for both staff and patients.
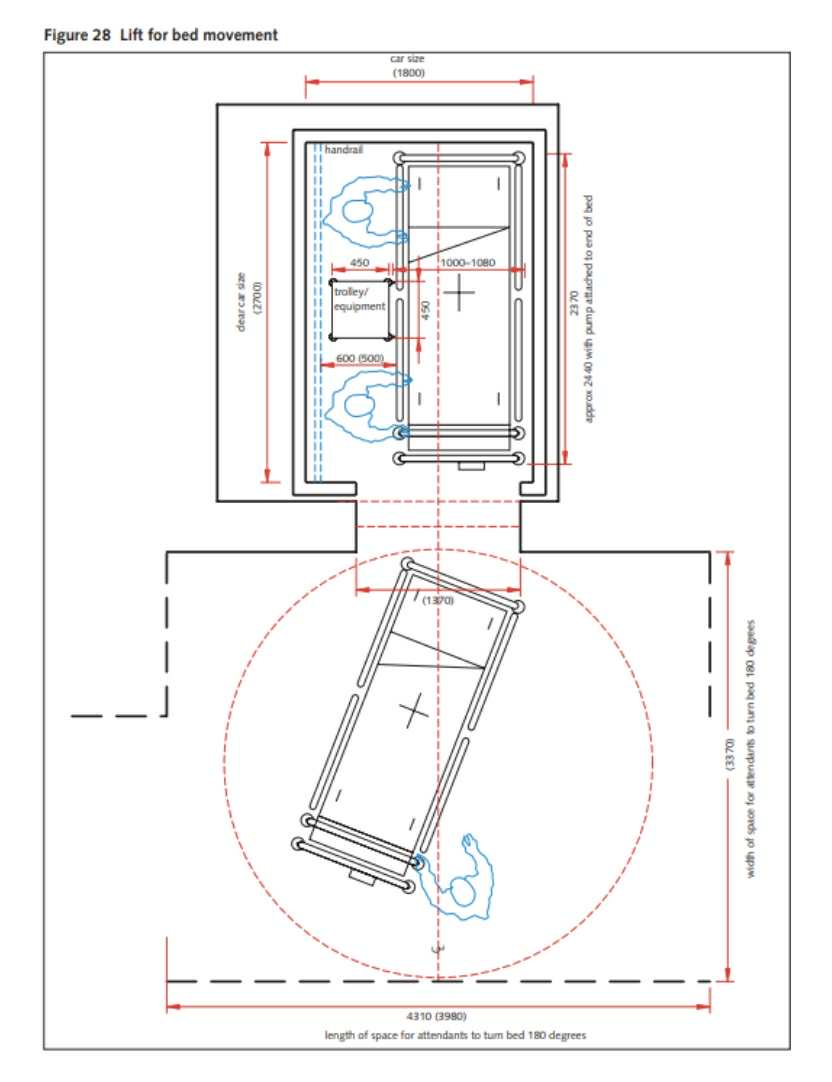
Elevator and lobby size for evacuation lifts transporting hospital beds with accompanying medical equipment and staff
In healthcare facilities, designating which stairs are used for evacuation and which are only for general use is not acceptable. The reason being in case of emergency, any stairs can be used. Therefore, all stairs must be designed as emergency exits, except for those that are entirely within an atrium and are used for that area only.
Elevator assistance in vertical evacuation is considered very useful, especially for transporting patients who require intensive care or are unable to walk.
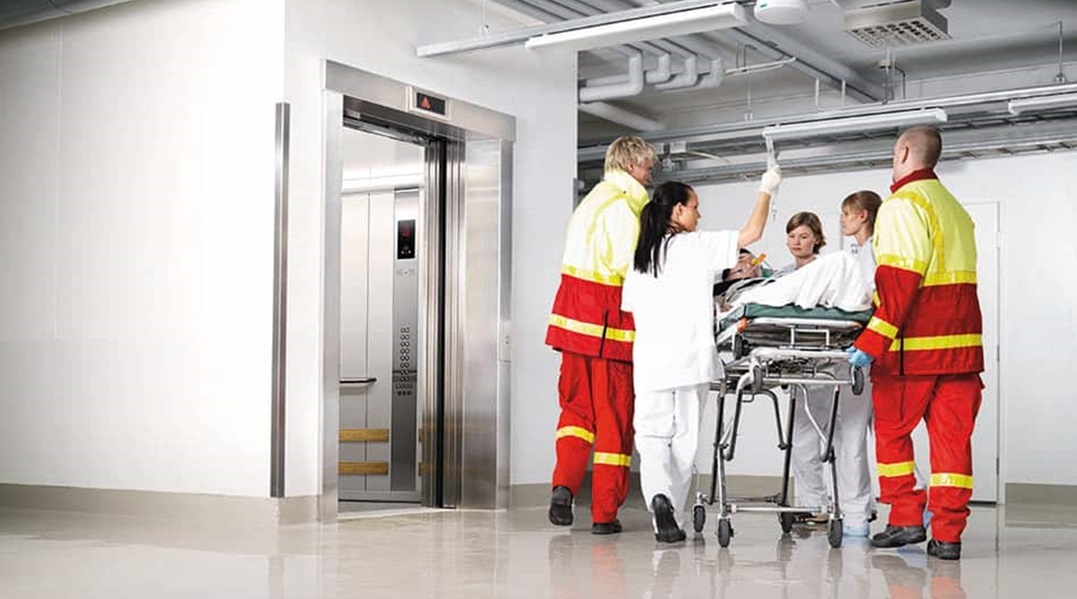
In emergencies, elevator assistance is extremely necessary to evacuate disabled patients, patients in operations, emergency resuscitation, ICU…
2. Patient categories and their effect on evacuation
2.1. Independent patients
Independent patients have unimpaired mobility and can leave the facility without staff assistance. Alternatively, they may have reduced mobility but only require minimal assistance, being able to move up and down stairs independently or with minimal support, and can understand emergency signs.
Areas with independent patients are not as dependent on horizontal evacuation, as such, the need for both horizontal and vertical division is reduced. However, areas designated for independent patients still need to take into account the possibility of dependent and highly dependent patients needing to be evacuated through the area. In this case, regulations on emergency exits should be adequate for evacuation of patients who are more difficult to transport.
2.2. Dependent patients
This group includes all patients not categorized as “independent” or “highly dependent”.
2.3. Highly dependent patients
This group contains patients whose conditions or treatment cause high dependency on support from medical staff. This includes patients in intensive care units, operating rooms, coronary care units, and other cases where evacuation could be life-threatening.
Therefore, the evacuation strategy for this group focuses on protecting them on the spot as the top priority and only evacuates when there is no other option. When designing operating rooms and intensive care units, it is necessary to take into account precautions for the following risks:
For on the spot protection, the focus is on preventing fire and smoke from penetrating into patient areas and operating rooms. This is achieved by constructing the departments/rooms from fireproof walls and floors to form a separate compartment. Simultaneously, the heating, ventilation, and air-conditioning system (HVAC) is designed to maintain positive air pressure inside the area to prevent smoke from flowing in.
In the case where moving to another area is necessary, evacuation time will be significantly longer than for other patients due to the need to move hospital beds, life support equipment such as ventilators, monitoring equipment and medical staff at the same time. Therefore, corridors and doors must be wide enough (usually double doors) to accommodate the transport of these bulky equipment.
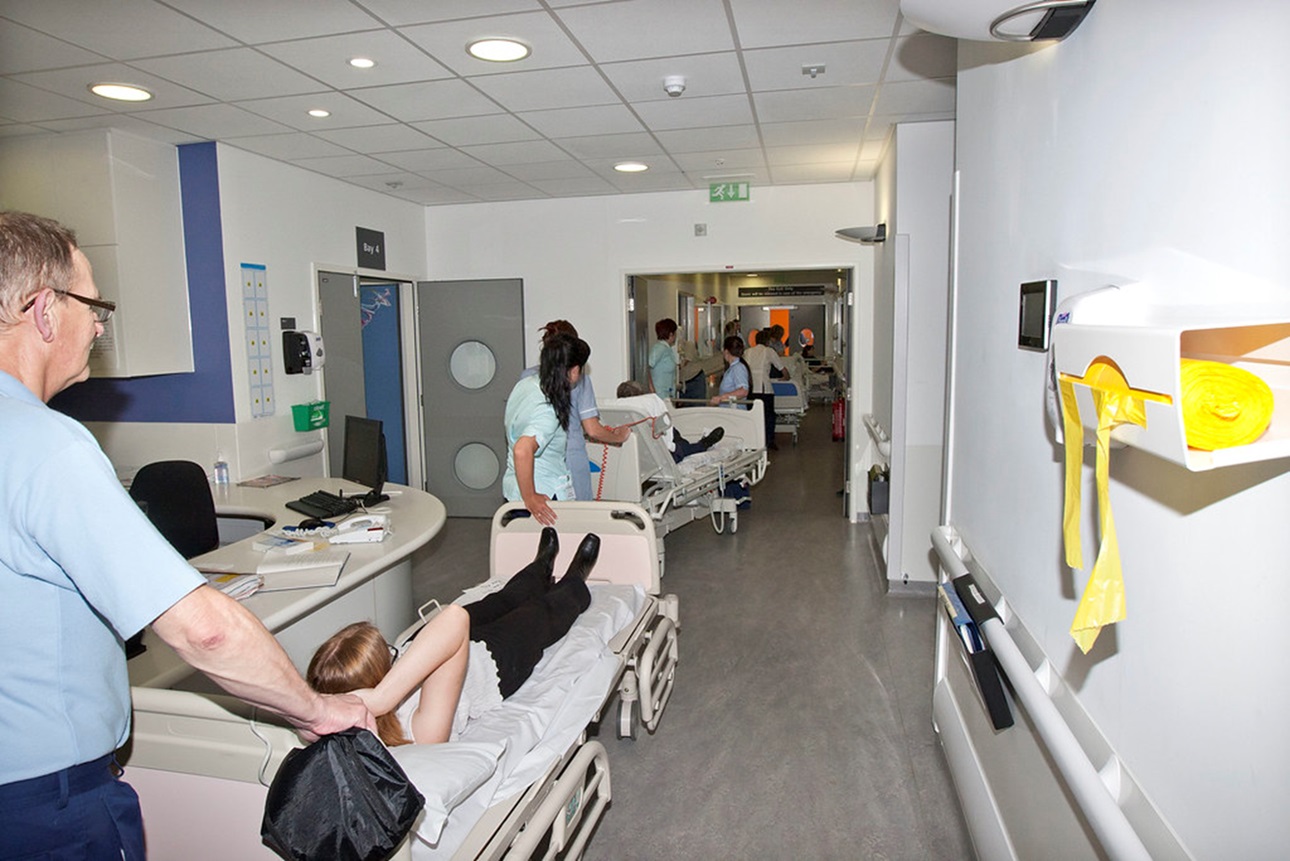
A fire drill in a hospital
In addition to horizontal evacuation to adjacent areas, despite the dangers of moving these patients, there must still be an option for vertical evacuation (to lower floors or outside) as a last resort, along with appropriate measures to minimize risks. As such, when designing a firefighters or evacuation lift system, it is necessary to pay attention to the size and capacity suitable for these patients.
Conclusion:
In a hospital fire evacuation strategy, although horizontal evacuation is the first priority, vertical evacuation is still an indispensable option when the fire is out of control or at risk of spreading. For highly dependent patients – people who cannot move on their own and require life support equipment – moving through stairs is extremely risky.
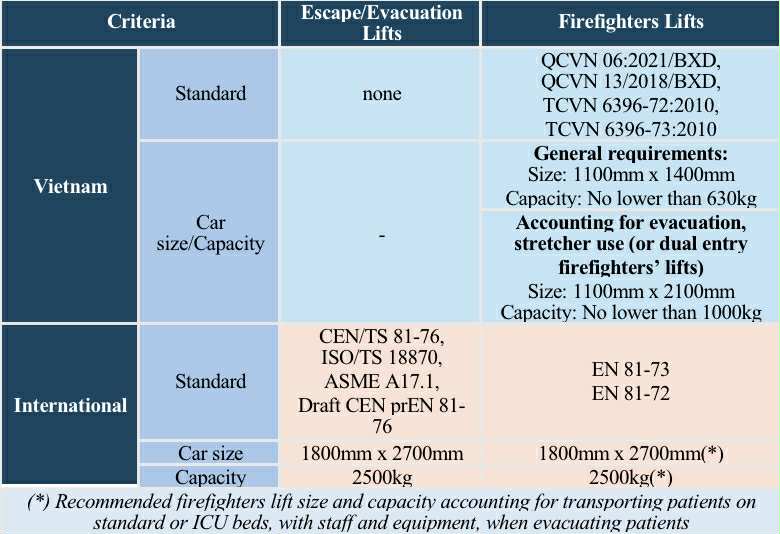
In this context, firefighters and evacuation lifts play an extremely important role, becoming a vital link in the vertical evacuation process. These types of elevator not only help firefighters reach the scene quickly but also are the only effective means of transport for bedridden patients along with necessary medical equipment and staff.
Therefore, designing and equipping these elevator systems with a suitable size and capacity that fulfill the complex requirements of medical transport is a key factor for the safety of all patients in case of emergency in the hospital.



