EM – With their extremely diverse range of visitors, healthcare centers and hospitals require many types of specialized elevators, each designed for different specific purposes.
1. Legal framework and regulations regarding hospital elevator design
The process of designing and installing hospital elevators must comply with many regulations and standards to ensure their safety and efficiency. The following are the main factors affecting this process:
– National standards regarding elevators: It is mandatory to comply with QCVN 02:2019/BLĐTBX, the national standard on labor safety for elevators.
– Specialized laws: Aside from the general standards for elevators, hospital elevators must also meet the additional requirements of specialized laws (disabled lifts, home elevators, fire elevators, explosion-proof elevators, elevators used in extreme weather, earthquakes, or to transport dangerous goods…).
– Hospital construction and design standards: the design and installation of hospital elevators are also subjected to standards specific to hospital design and construction, such as TCVN 4470:2012 Design standards – General Hospitals, TCXDVN 365:2007 General Hospitals – Design guidelines…
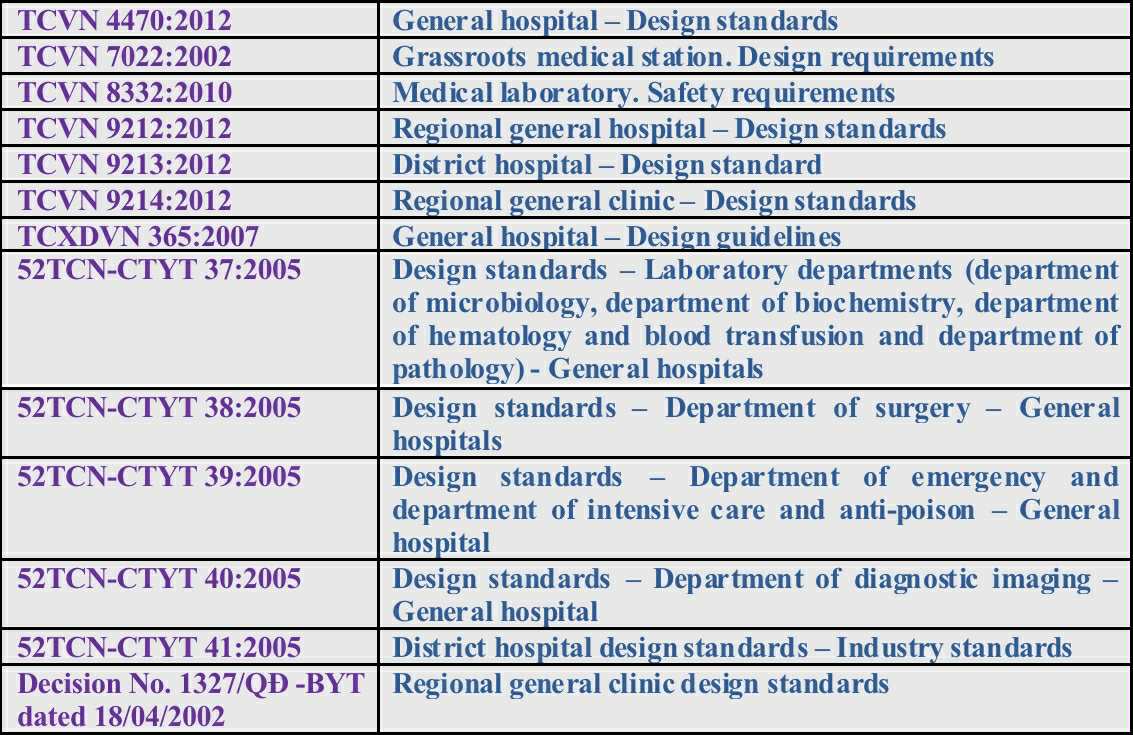
Vietnam’s healthcare network is currently organized in the following 4 ways: State administrative organization (including central and local levels), sector-based organization with public and private sectors, organization based on universal and specialized healthcare, field-based organization. Based on the main criteria in the National Standards on Hospital Design, hospital are divided into:
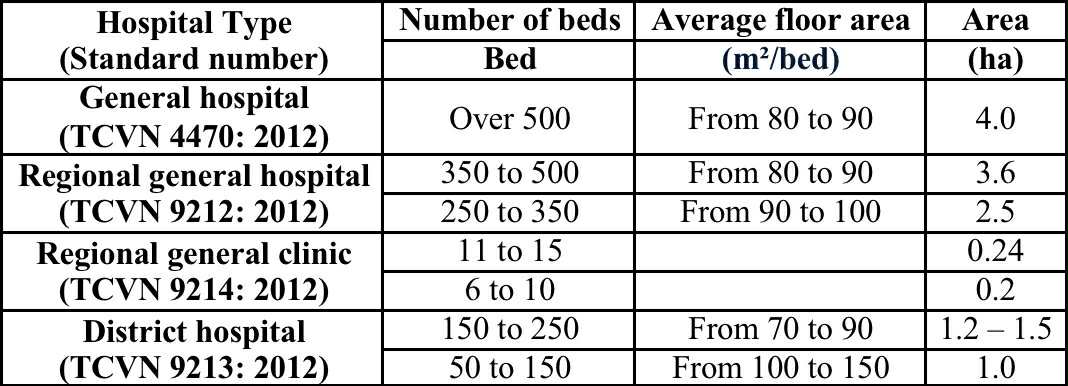
Regarding the general standards, according to TCXDVN 365:2007 General Hospitals – Design guidelines, hospitals with treatment blocks with more than 3 floors or 150 or more beds must set up specialized elevators capable of transporting stretchers for patients who are seriously ill, unable to walk, or disabled.
2. Elevator classification in hospitals
Healthcare centers and hospitals require many types of specialized elevators, each designed for different specific purposes:
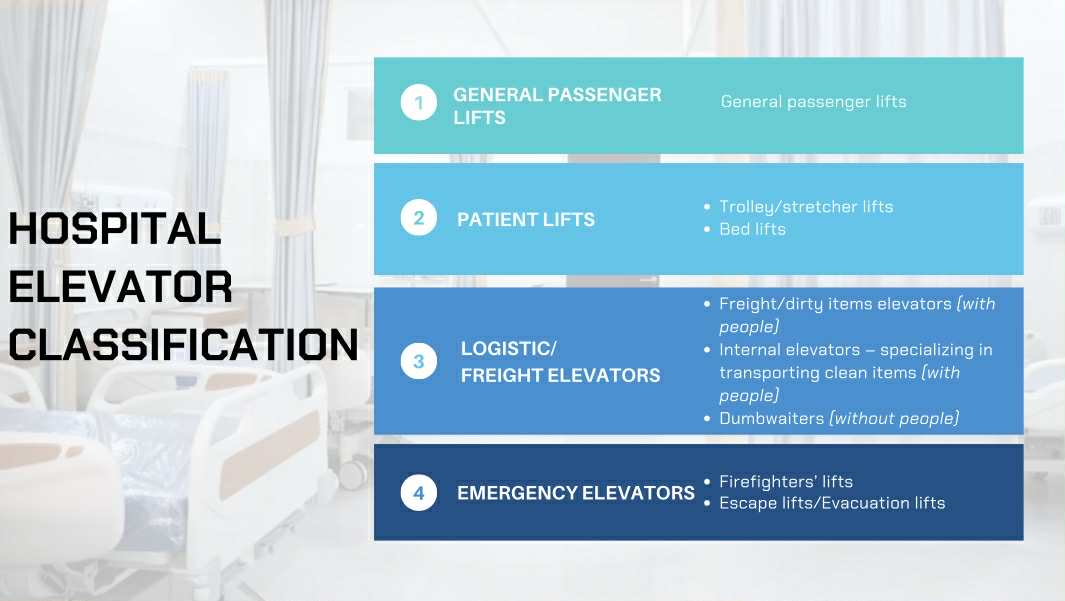
Group 1: General passenger lifts
– General passenger lifts: For transportation of passengers in general, including pedestrians, people using mobility aids or wheelchairs… Used to direct patients and visitors to designated floors and examination areas.
Group 2: Patient lifts
– Trolley/stretcher lifts: Designed to transport patients on trolleys or stretchers alongside staff and necessary equipment.
– Bed lifts: Exclusively used for transporting patients on standard hospital beds, ICU beds alongside staff and necessary equipment, require significantly larger cabin size.
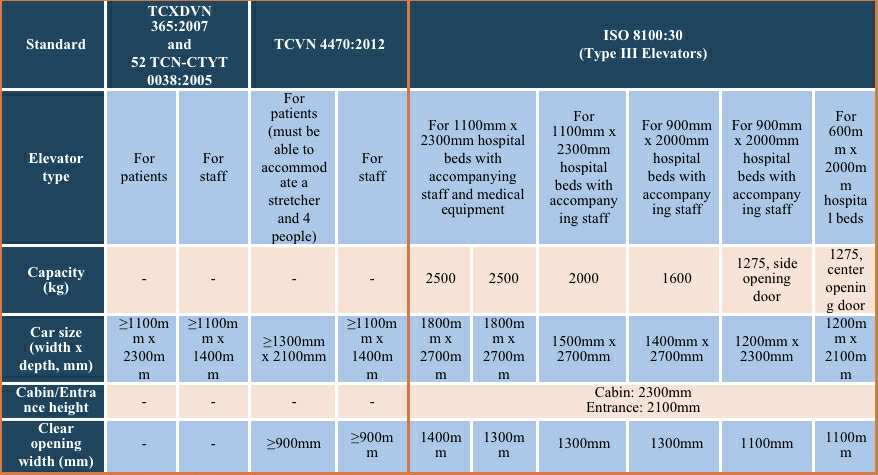
Comparison table for elevator selection based on Vietnam Standards for hospital design and construction and ISO 8100-30 (Type III Elevators).
Vietnam Standards regarding hospital design and construction only provide the minimum elevator size and capacity parameter for patients and staff. This will not be able to meet the actual demand of modern hospitals today. Meanwhile, ISO 8100-30 has clear classifications for cabin sizes, normal capacities… based on bed and stretcher sizes, and whether or not there are medical staff present.
Group 3: Logistic/freight elevators
– Freight/dirty items elevators (with people): Used to move general goods and dirty items such as furniture, construction equipment and materials, equipment maintenance materials, waste…
– Internal elevators – specializing in transporting clean items (with people): Used to transport clean items such as medical supplies, sterilized equipment, food, stationeries…
– Dumbwaiters (without people): Are not designed for passengers, specialized in transporting small, lightweight objects and goods between floors. The installation of this elevator type will be based on each hospital’s actual demands.
Group 4: Emergency Elevators
In addition, there are elevators specifically designed to meet stricter regulations and standards for emergencies:
– Firefighters lifts: Designed for use by fire and rescue officers in case of fire or any other emergency.
– Escape/evacuation lifts: For evacuation of inpatients or people with reduced mobility under the direction of the healthcare facility’s management or rescue services.
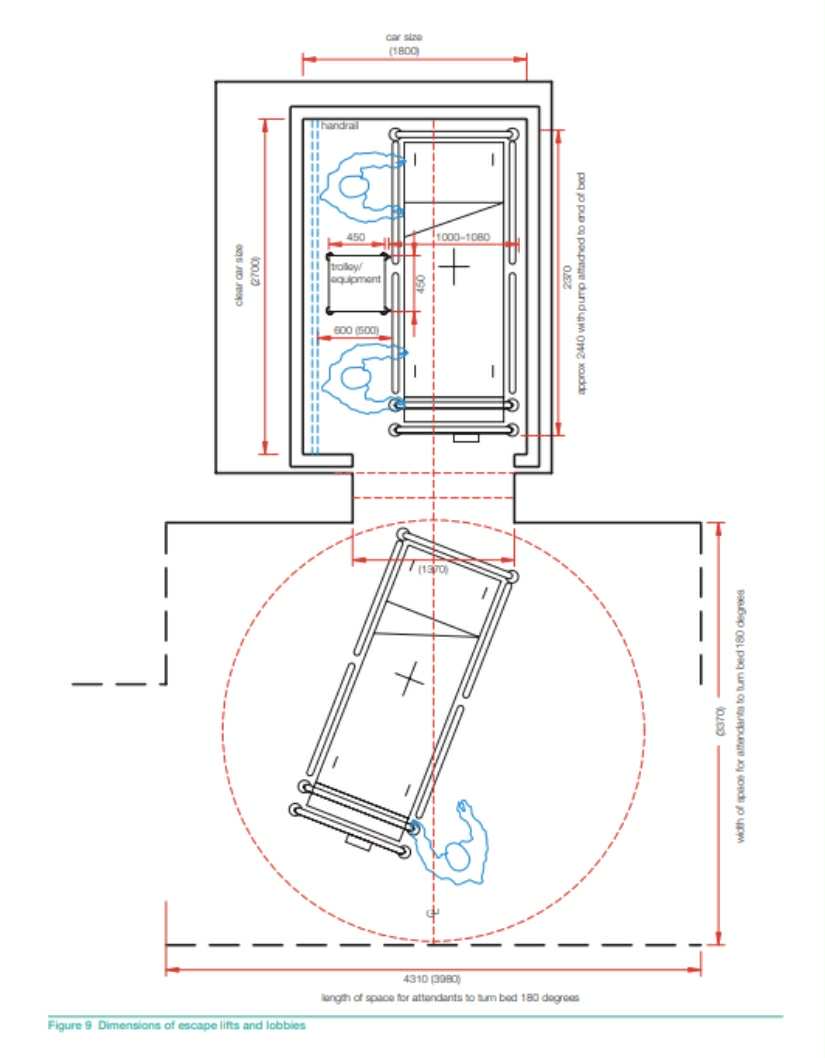
Evacuation elevator and lobby size for elevators transporting hospital beds along with medical equipment and medical staff
Using the current Vietnam Standards for fire elevators, with minimum capacity of 1000kg and a 1.1m x 2.1m cabin for evacuation elevators for beds and stretchers, may cause major limitations in emergency evacuations of patients on ICU beds that require medical staff and equipment.
To ensure safety and efficiency in evacuating special patients, application of stricter international standards for fire elevator capacity and size is essential. Specifically:
– Minimum capacity and size: According to ISO 8100-30 and the UK’s National Health Service’s Health Technical Memorandum 08-02: Lifts, elevators used to transport patients on standard hospital beds or ICU beds, along with medical staff and equipment, must have a minimum capacity of 2500kg.
– Cabin size: For the aforementioned elevators with capacities of 2500kg, ISO 8100-30 mandates a cabin width of 1800mm x depth of 2700mm, with a clear opening width of 1300mm or 1400mm. The NHS also has similar requirements: 1800mm in width x 2700m in depth, and a clear opening width of 1400mm.



