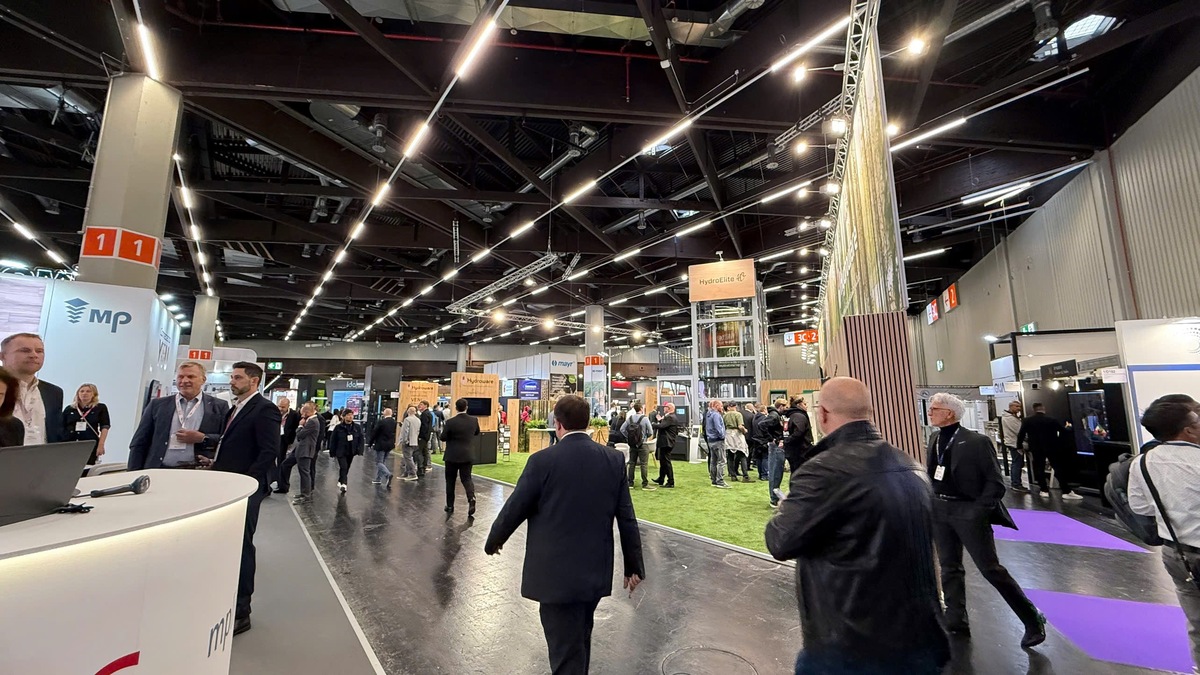EM – Elevators have become a useful and crucial means of transportation in high-rise buildings such as residential buildings. Therefore, relevant parties need to carefully consider the calculation, selection, and installation of elevators for such buildings.
According to QCVN 04:2019/BXD, the National Technical Regulation on Apartment Buildings: In case of calculating per apartment, at least 1 elevator must be installed for every 70 apartments. Load capacity of an elevator must not be lower than 400 kg. In case of a building with only 1 elevator, the minimum load capacity of the elevator must not be lower than 600 kg.
Based on a preliminary survey of 20 different high-rise apartment buildings in Hanoi City, the results are as follows:
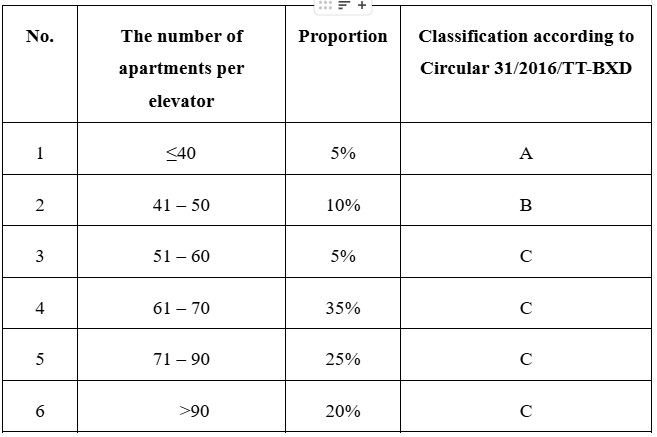
Table 1: Apartments/Elevator Ratio Survey of 20 High-Rise Apartment Buildings in Hanoi, Vietnam
From the ratios of apartments/elevator or the classification of high-rise apartment buildings, it can be seen that investors all come up with various calculations to increase the number of apartments served per elevator. In other words, they have reduced the number of elevators in high-rise buildings. Particularly in high-rise apartment buildings designed for social housing, to reduce costs and increase usable floor area (by decreasing the space allocated for elevator shafts), up to 20% of surveyed high-rise apartments have arranged more than 90 apartments per elevator.
This has led to many issues in usage, such as:
– Excessive waiting time for elevators.
– A backlog of users during peak hours.
– High operational frequency of elevators, leading to more maintenance and repairs.
– Serious impacts on the quality of life for residents.
Currently, there are several common methods for calculating elevators in high-rise buildings, such as: CIBSE GUIDE D standards; ISO 8100 – 32 standards; National regulations and apartment classifications; Selection charts from published standards; Calculation software from manufacturers, etc.
In practice, the number of elevators in apartment buildings varies significantly, depending on the experience of the designer, the investor, the apartment segment, or regulations, etc.
ISO 8100 – 32:2020 is the first global standard that specifies planning and selecting elevators for buildings, providing two methods of traffic analysis: Calculation and Simulation.
For simpler cases, a calculation method can be sufficient. It is based on the concept known as up-peak traffic and determines up-peak handling capacity and interval.
For all cases involving more complex building traffic demands and destination control systems, the simulation method shall be used.
In addition to factors such as the location and size of the building, to effectively calculate and select elevators for a residential building, attention should be paid to the following factors:
– The population or the number of people requiring elevator service in the building.
– Handling capacity: Representing the percentage of residents that the elevator can serve within 5 minutes during peak times of the day.
– Interval: This is the average time between departures of elevators from the main terminal floor, calculated by dividing the round trip time by the number of elevators in the group.
– Waiting time (or service quality): This is understood as the time elevator users have to wait to be served; a shorter waiting time indicates better service quality.
Depending on the area, each city may have specific methods for estimating the number of people living in an apartment. If information is known about the type of building and the number of studios, 1-bedroom, 2-bedroom and 3-bedroom apartments occupying the building, then Table 2 may be used for guidance to population estimation.
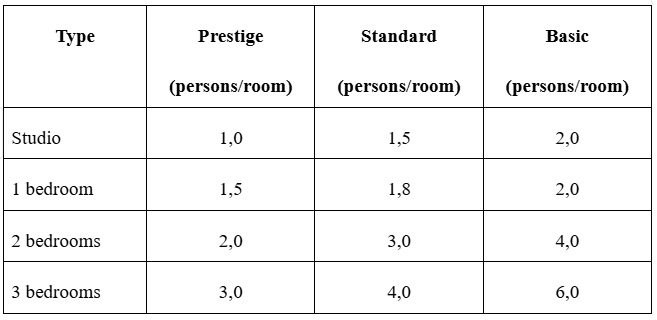
Table 2: Typical occupancy factors (persons) for residential buildings, according to ISO 8100-32
The calculation method is based on pure up-peak traffic that consists mostly of incoming passengers. All elevators in the group are assumed to be the same. The building entrance is on the lowest floor, and passengers travel to the upper floors with equal bias per floor.
The design criteria for the calculation method shall be:
a) a required up-peak handling capacity
b) a required up-peak interval
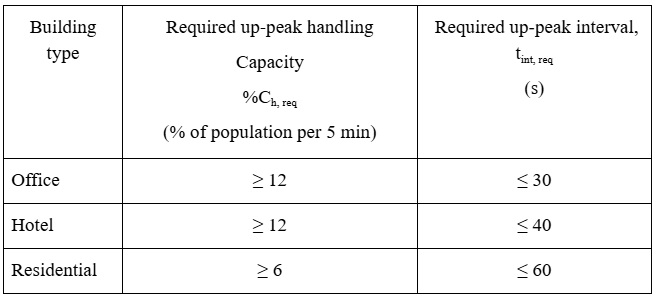
Table 3: Typical design criteria for the calculation method, depending on building type
For the simulation method, one or more traffic mixes (incoming, outgoing, and inter-floor traffic) shall be selected according to the anticipated passenger demands. The selected traffic mixes should represent peak traffic situations where the passenger demand in the building is high.
Typical sets of traffic mix and design criteria are shown in Table 4 for guidance:
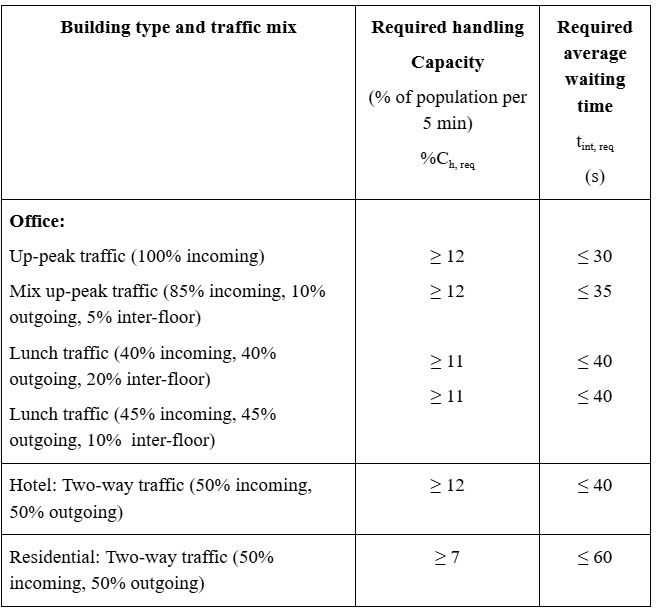
Table 4: Typical design criteria for the simulation method, depending on building type
For residential buildings, if the passenger flow at peak times in the simulation method is 50% incoming and 50% outgoing, then the handling capacity of the elevator must be ≥ 7% of the building’s population, with an average waiting time for passengers ≤ 60 seconds.
Note: When selecting an elevator for any type of building, attention must be paid to measures addressing the special needs for accessibility of people with disabilities and other residents with limited mobility (such as larger cars, wider doors, longer door operating times, etc.).
The rated speed is determined by the ratio of the travel height to the time the elevator takes to cover that height.
Vn = D/tnt (1)
Where:
Vn is the rated speed for which the elevator has been built and at which it is designed to operate (m/s)
D is the travel distance/terminal-to-terminal travel (m)
tnt is the nominal travel time – period for a elevator to travel from the lowest floor to the highest floor without any stops at rated speed (s).
The selected rated speed can be lower or higher than the value calculated depending on the required performance level.

Table 5 – Typical ranges of nominal travel time
The recommended range for the nominal travel time for each building is relatively large. For example, in the case of office buildings, the nominal travel time ranges from 20 to 30 seconds, with a variation of up to 1.5 times. Here, three levels are classified to assess the quality of the travel, as follows:
– Basic travel quality
– Standard travel quality
– Excellent travel quality
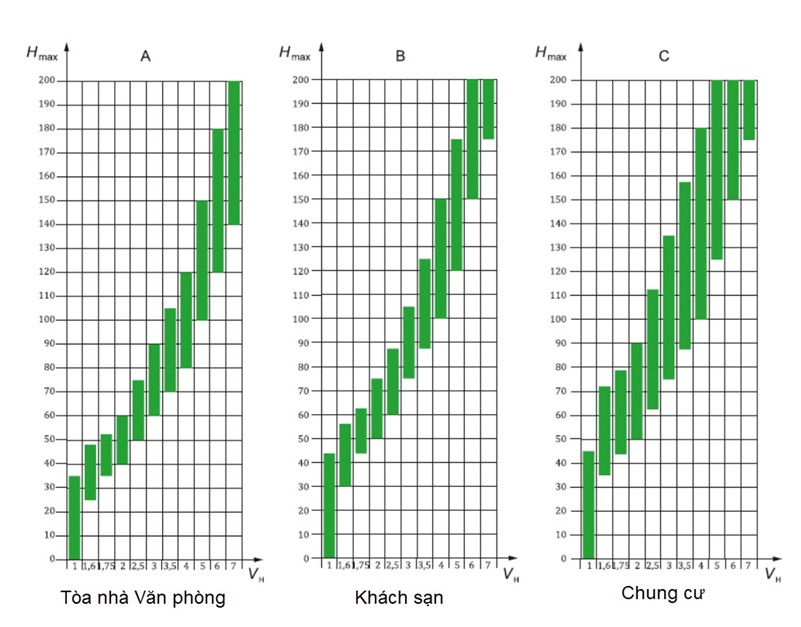
Table 6: Recommended rated speed chart according to travel height, ISO 8100-32:2020 (Where: A – Office; B – Hotel; C – Residental)
5.2 Selection of rated load and available car area
Pcalc và Psim describes how many passengers may be transported at the same time in an elevator car. They are defined and used in the calculation and simulation methods:
– Using the calculation method, Pcalc is the average number of passengers in the car at departure from the main entrance floor. Pcalc is a decimal number.
– Using the simulation method, Psim is the maximum number of passengers allowed in the car during simulation. Psim is an integer number.
For the car to be capable of transporting the mass required, the rated load, Q in kg, of a car shall be selected such that:
For the car to be capable of transporting the mass required, the rated load, Q in kg, of a car shall be selected such that:
 (2) for calculation method
(2) for calculation method
 (3) for the simulation method
(3) for the simulation method
Where:
mp is the average mass per person (kg)
F1 is the loading limit – the ratio between the maximum number of passengers allowed in the car during simulation (Psim) and the rated passenger capacity. Loading limit is in the range 0,5 to 1,0, where a value of 0,8 or less should be selected to avoid overcrowding.
Note: Choosing values of F₁ greater than 0,8 can result in an underlifted configuration.
In order to ensure that the car offers sufficient area (m²) for the passengers, the available car area (Acar) may be also selected such that:
 (4) for calculation method
(4) for calculation method
 (5) for the simulation method
(5) for the simulation method
Where: Ap (m2): Average area per person in an elevator car. The average area per person depends on local norms and practices.
Furthermore, to create more space for passengers in the elevator cabin, the F1 factor in Formulas (2) and (3) or Ap in Formulas (4) and (5) can be adjusted.
For example, if the F1 factor is 0.8, it can be lowered to 0.5, or the value Ap of 0.21 m² per person can be increased to 0.30 m² in buildings such as hotels, where additional space per person may be needed due to luggage.
The ISO 8100-32 standard also provides a selection table (Table 7) to determine the rated load and the available car area, based on the average weight of a person being 76 kg and the average area per person in an elevator car being 0.21 m², as follows:
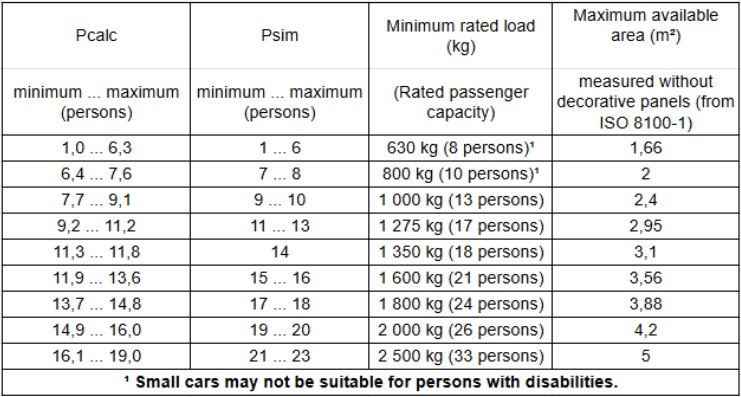
Example 1: Considering mass only
In calculation, an elevator car is needed to accommodate 13,1 persons (Pcalc). Using Formula (2):
Q≥ (13,1 x 75)/0,8 (= 1 228)
According to Table 7, an elevator with a rated load of 1.275 kg meets the requirements.
For simulation using Formula (3):
Psim ≤ 1.275 x 0,8 / 75 (=13,60)
Simulation requires whole passengers, so the elevator cars should not load more than 13 persons.
Example 2: Considering area and mass
Using Formula (4):
Acar ≥ (13,1 x 0,21) / 0,8 (= 3,44)
A 1.600 kg car can have an area of up to 3,56 m². This is sufficient to satisfy both Formulae (2) and (4).
Using Formula (5):
Psim ≤ 3,56/0,21 (=16,95)
Simulation requires whole people, so to satisfy Formula (6), the elevator cars should not load to more than 16 persons.
Where consistency with mass-only car selection is required, the area per person can need to be reduced, especially for larger elevator cars, e.g. from 0,21 m² per person (non-touch) to 0,17 m² (tightly packed).
Conclusion:
Investing in and designing an elevator system in a reasonable and modern way is extremely important for any high-rise project. Investors and design firms need to pay special attention to this factor to meet the increasing demands of the public and ensure the competitiveness of the project. In particular, calculations should be made to avoid situations in the future, when societal development leads to higher demand, where there would be no opportunity to add elevators in high-rise apartments.
REFERENCES:
[1] The current state of elevator systems in high-rise buildings in Hanoi – Dr. Architect Vuong Hai Long
[2] ISO 8100-32:2020 Standard – Planning and selection of passenger lifts to be installed in office, hotel and residential buildings
Hoàng Quân


