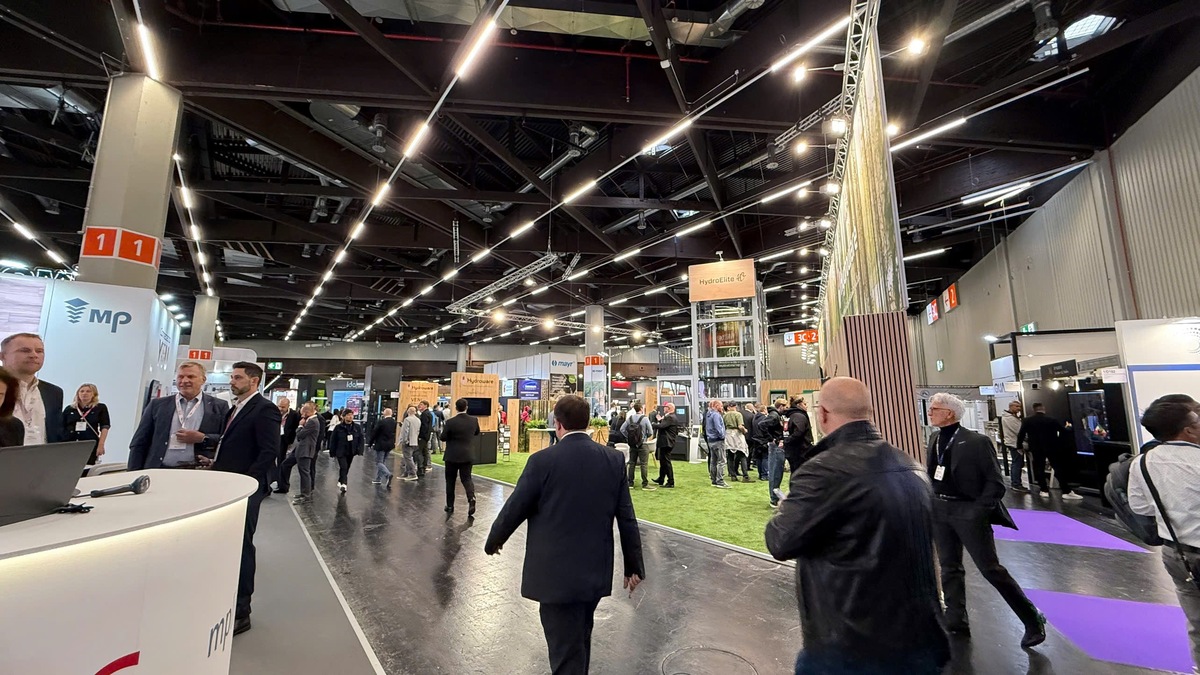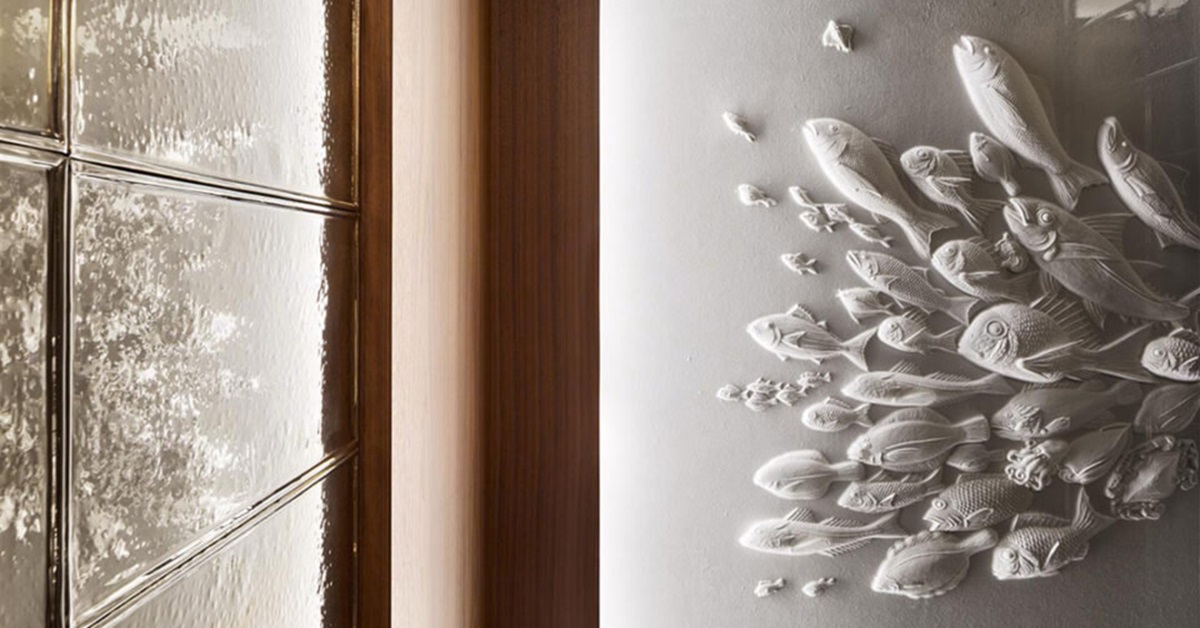EM – Elevators are quite common means of transport but may not be known to many people, there are nearly 20 different types of elevator doors and cabin doors, including many unusual doors. In particular, a number of special doors such as folding doors, sliding door, manual door, etc., are suitable for renovation projects and can be installed for micro-elevators due to the limited area.
Wide range of elevator doors
Elevator doors can be grouped into a number of groups according to their operating mechanism, geometrical structure, etc. If the doors are arranged according to the operating mechanism, there are groups of automatic doors and manual doors.
Automatic doors usually have two types, which are sliding doors to one side (Side Opening – SO) and doors opening to two sides (Center Opening – CO).
Side opening door: If the area for the elevator is relatively large, SO doors can automatically open and slide in one direction. Because the door panels are designed to be overlapped (from 2-4 leaves), it will significantly save the elevator area.
Center opening door, usually used for elevators to transport people, goods and usually has a large size. This type of door can have 2 or 4 panels depending on the width of the cabin. However, this type of door usually uses 2 panels.
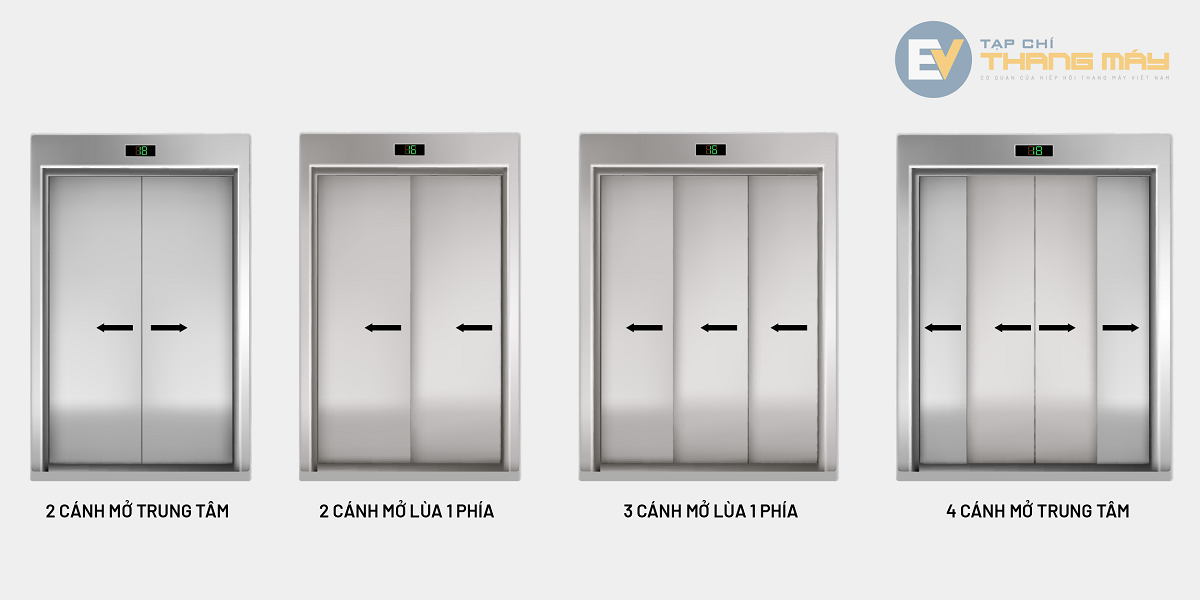
Some types of elevator sliding doors
Automatic sliding doors usually require quite a large area for elevators. Based on the width of the human shoulder is 50cm or more, the elevator door must be at least 60cm wide to be able to use it. However, to make an automatic door only 60cm wide, the size of the pit clearance must also reach at least 1300 mm…
The group of manual doors also has different types:
Two opposite doors, users can enter one door and exit through another door. This type of elevator is used for buildings with special needs, apartments, offices, houses designed in a split-level style and often appears in home elevator.
Type with 2 doors 90 degree or 3 cabin doors is quite common. This type of 90 degree door is usually only able to make side opening door or manual door due to complex technical and positional factors.
Manual door, since there is no space to hide the door when opened horizontally, the elevator door will have the advantage of width. To ensure the safe operation of the elevator, usually the elevator door of this type will have a safety latch and the landing door can only open the elevator on the right floor. Manual elevators are widely used for renovation works.
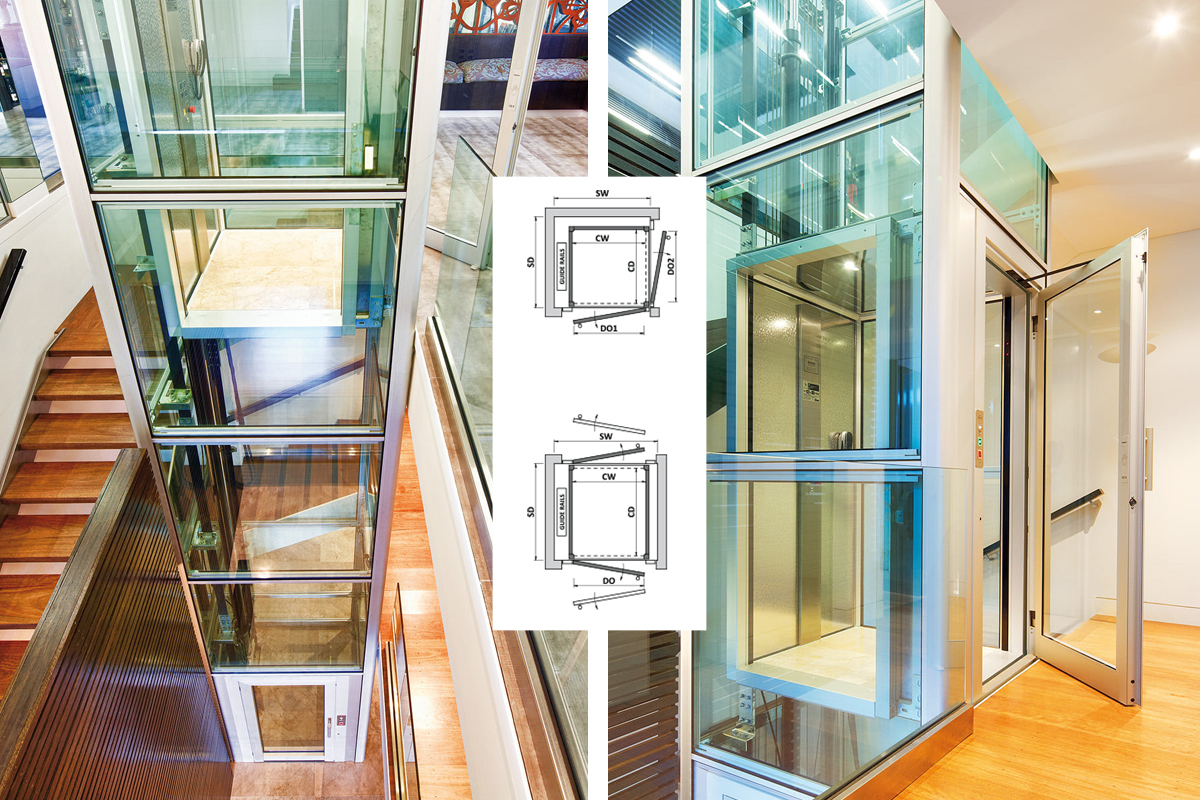
Two types of elevators with 2 perpendicular doors and 2 opposite doors installed in Vietnam
According to engineer Chu Hong Son, for doors that open on opposite or perpendicular sides, users can choose to use 1 or 2 separate cabin controls depending on design and needs. For example, each door is set to open only on certain floors, the user who goes to the door will choose destination at the controller on that door.
Due to the complex structure, users should only use 2-door or 3-door elevators when the work is really necessary and if installed, there must be detailed instructions for use near the door so that users can observe and avoid possible unfortunate accidents.
Some special types of doors for narrow spaces
As we have classified and introduced some basic elevator doors above. However, when designing the elevator layout for renovated houses, where the area for the elevator is small and narrow, we need to better understand which types of elevator doors are appropriate.
Manual door opens upward and downward: This is a door model that instead of opening horizontally, opens the hand up – down vertically. This door model is often used to transport food at restaurants, hotels or carry compact sized goods.
Horizontal folding iron door: The elevator door of this type that is put into use is an open elevator door, manufactured in the form of a simple folding iron door, easy to install. This is a elevator door that does not require too much aesthetics.
Folding cabin door: This type of door is basically the same as a regular folding door, with 4-8 panels made of steel or aluminum alloy. The door is collapsed to the sides of the cabin instead of needing an area to hide the door. As with the hand-opening door, the folding door solution will save 10-30% of the area compared to the conventional door type.
This is the ideal choice for family projects, renovation with limited area but want to use automatic doors. This solution is highly aesthetic, replacing traditional automatic horizontal sliding doors.
Recently, at the seminar and exhibition of European traction machine and elevator components held at the end of June in Hanoi, the model of the cabin door in combination with the hinged landing door has attracted attention of many experts and visitors to the exhibition.
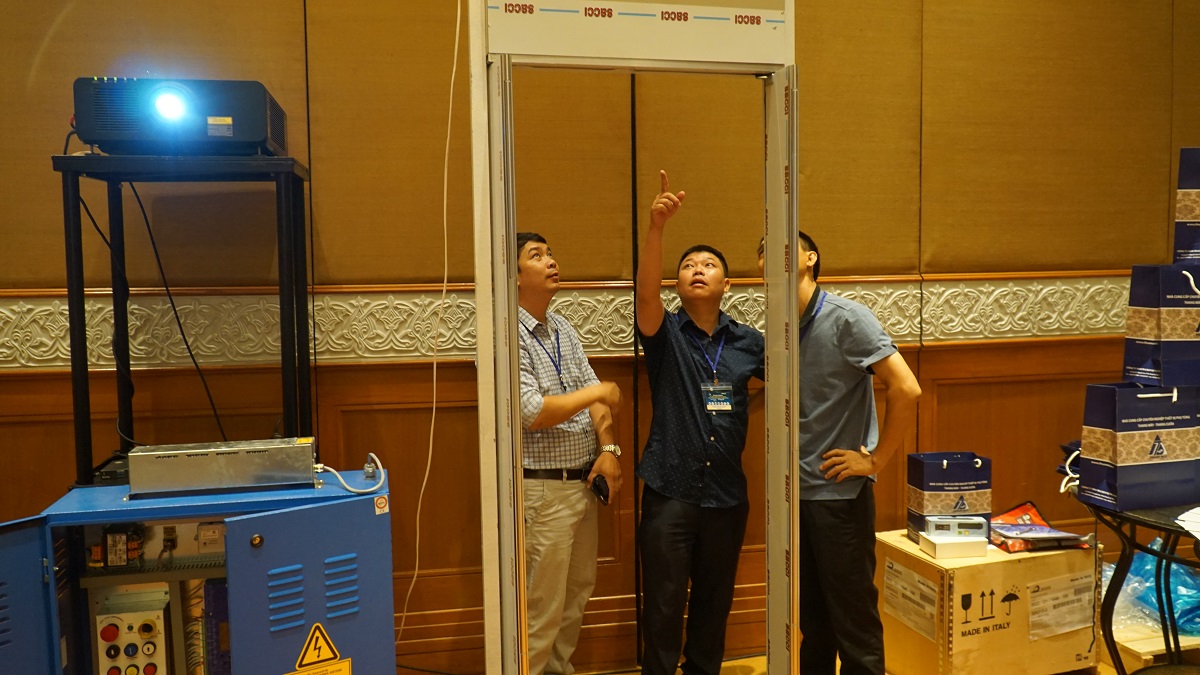
Many customers are interested in folding door
For many home construction and renovation projects, the elevator is often an important part. Therefore, the selection of the appropriate elevator should be taken into account first. Normally, renovation works are often limited in terms of area, height, location, etc., so it is necessary to consider which type of elevator, load, and elevator size is appropriate. In those cases, optimizing the elevator door is one of the good solutions in your home construction or renovation plan./.


