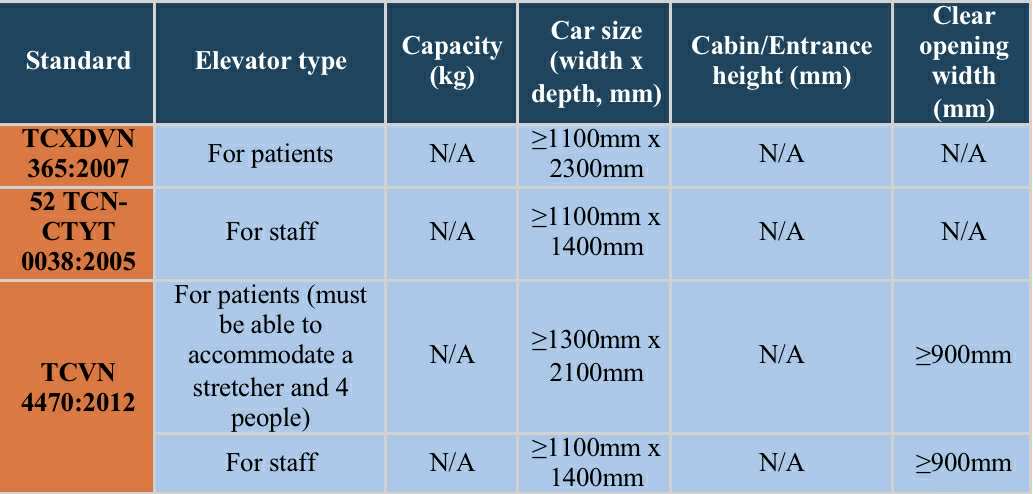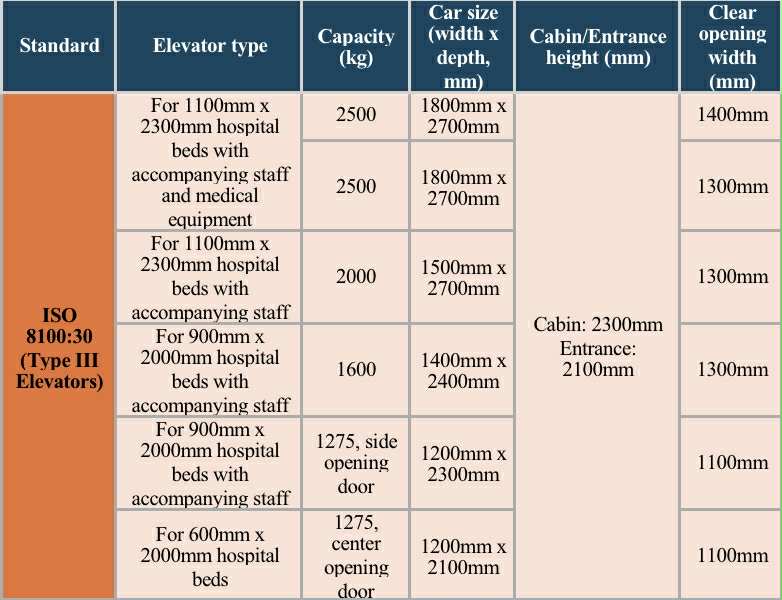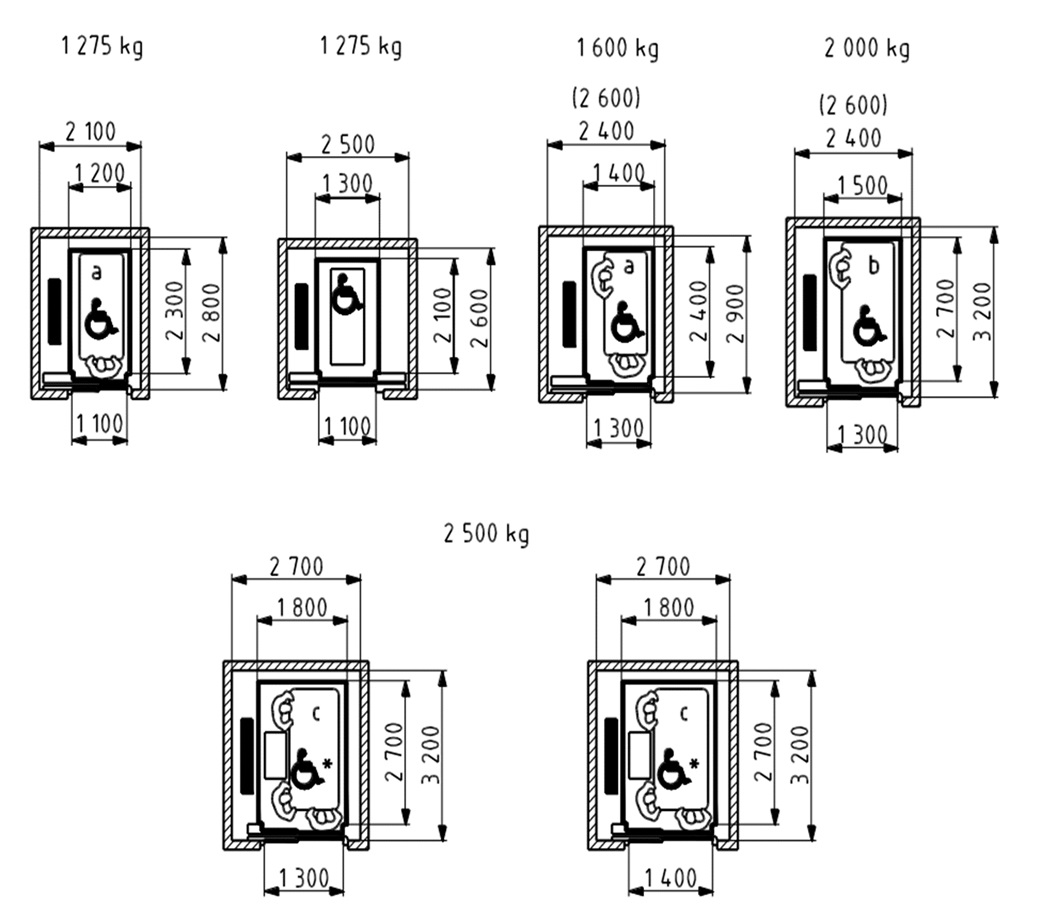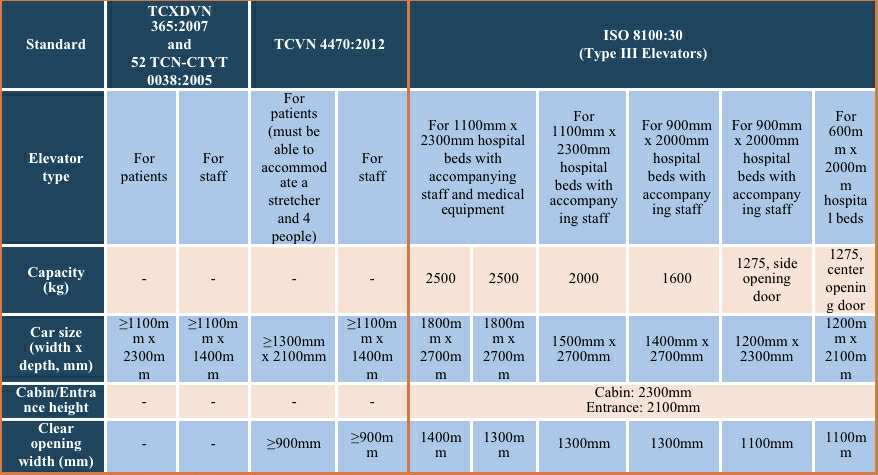EM – Healthcare centers and hospitals require many types of specialized elevators, each designed for different specific purposes. As such, they also have different size and capacity requirements. However, elevator size requirements in Vietnam Standards regarding healthcare centers and hospital design has relatively simple classifications and is lacking in details.
1. Hospital elevator size selection according to Vietnam Standards and ISO 8100-30
1.1. Hospital elevator size requirements according to Vietnam Standards
According to TCXDVN 365:2007 General Hospitals – Design guidelines, hospitals with treatment blocks with more than 3 floors or 150 or more beds must set up specialized elevators capable of transporting stretchers for patients who are seriously ill, unable to walk, or disabled.
Standard sizes for elevator cabins are recommended in multiple different Vietnam Standards, and are divided into two main types for patients and staff. For example, the standard sizes for hospital elevator cabins according to TCXDVN 365:2007 are:
+ For patients: No smaller than 1100mm x 2300mm (width x length).
+ For staff: No smaller than 1100mm x 1400mm.

When selecting hospital elevator size and capacity, special attention should be paid to hospital beds sizes and whether there will be accompanying medical staff and equipment
Similarly, Standard 52 TCN – CTYT 0038: 2005: General hospital surgery department design standards and Standard 52 TCN – CTYT 0039: 2005: General hospital department of emergency and department of intensive care and anti-poison design standards also have the following requirements:
+ Staff elevator cabin size: no smaller than 1100mm x 1400mm.
+ Patient elevator cabin size: no smaller than 1100mm x 2300mm.
Meanwhile, TCVN 4470: 2012 General hospital – Design standards requires:
+ Patient elevator cabin size: enough for a patient stretcher and 04 people: no smaller than 1300mm x 2100mm; Patient elevator speed: no higher than 0.75m/s.
+ Staff elevator size: no smaller than 1100mm x 1400mm.
+ Elevator door width: no smaller than 900mm.

1.2. Hospital elevator size requirements according to ISO 8100-30
Meanwhile, ISO 8100-30 – Type I, II, III and VI provides more detailed and specific recommendations. Accordingly, type III elevators are elevators designed for healthcare purposes, including: hospital and nursing home elevators. Generally recommended cabin height is 2300mm, entrance height is 2100mm.

In addition, ISO 8100-30 also provides detailed recommendations on suitable capacity for different functions and bed sizes, specifically:
a) 2500kg elevator cabins are especially suitable for transporting patients on 1000mm x 2300mm beds, alongside auxiliary medical equipment and people.
b) 2000kg elevator cabins are suitable for transporting 1000mm x 2300mm beds (without auxiliary medical equipment) but with accompanying people.
c) 1600kg elevator cabins are mainly suitable for transporting 900mm x 2000mm (without auxiliary medical equipment) but with accompanying people.
d) 1275kg elevator cabins are suitable for transporting 900mm x 2000mm beds (without auxiliary medical equipment) but with only one accompanying person.
ISO 8100:30 also provides cabin and shaft sizes based on normal capacity and recommends a suitable elevator type for each bed size. The specific are as follow:

Notes:
NOTE 1 – Cabin height must be 2300mm. Entrance height must be 2100mm.
NOTE 2 – Elevator suitable for speed up to and including 2.5m/s.
NOTE 3 – Elevator shaft size displayed in brackets is valid for hydraulic elevators.
NOTE 4 – Elevators with wheelchair symbols allow use of free rotating wheelchair in the cabin.
NOTE 5 – Despite counterweights being present in the diagram, the sizes apply to all elevators.
NOTE 6 – 1275kg elevators with center opening doors are used in combination with other elevators with a similar door design in a group and allow the transportation of a 600mm x 2000mm stretcher.
The hospital bed sizes described in the drawing are as follow:
a) Bed size 900mm x 2000mm.
b) Bed size 1000mm x 2300mm.
c) Bed size 1000mm x 2300mm, with accompanying equipment.
2. Limitations of selecting and designing elevators according to Vietnam Standards
Vietnam Standards on hospital design and construction regarding elevators are still limited in details and specificity, especially when compared to international standards such as ISO 8100:30.
– General classification: Vietnam Standards for elevator design and construction only divide elevators into patient and staff elevators, and only require minimum sizes (for example: 1100mm x 2300mm or 1300mm x 2100mm for patients, 1100mm x 1400mm for staff).
– Lack of details regarding size and capacity: Vietnam Standards for hospital design and construction do not specify which cabin size, door type or capacity is suitable for each type of stretcher and bed, it also did not account for transporting patients sharing the same bed, the number of medical staff and auxiliary equipment.

Comparison of elevator selection according to Vietnam Standards for hospital design and construction and ISO 8100-30 (Type III Elevator)
This lack of details can lead to elevator designs that only satisfy the minimum requirements and not the actual demands of hospitals today. There have been cases where after installation, the hospital beds couldn’t fit through the door, and the elevator could not accommodate the bed alongside medical equipment and staff.
Meanwhile, ISO 8100:30 has clear classifications for cabin sizes and clear opening width based on normal capacity (For example: 2500kg, 2000kg, 1600kg) and the capacities for specific types of hospital bed (bed size, whether or not there is auxiliary medical equipment) along with the number of accompanying people.
More detailed notes on types of hospital elevator serving different purposes (general passenger transport, freight transport, hospital bed transport…) will be mentioned in “Selecting elevator size and capacity based on elevator types”.



