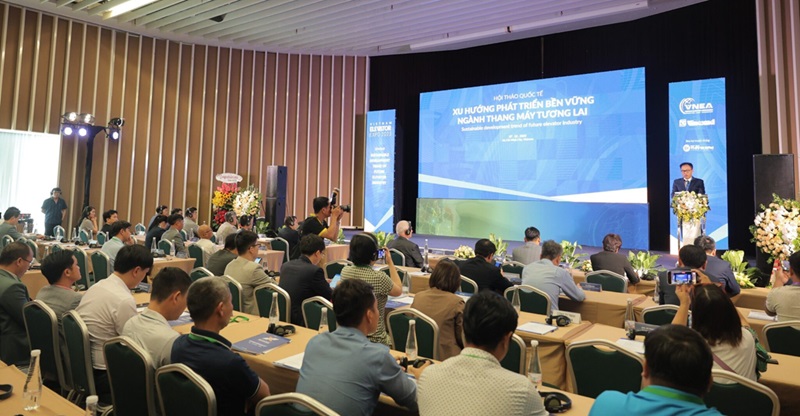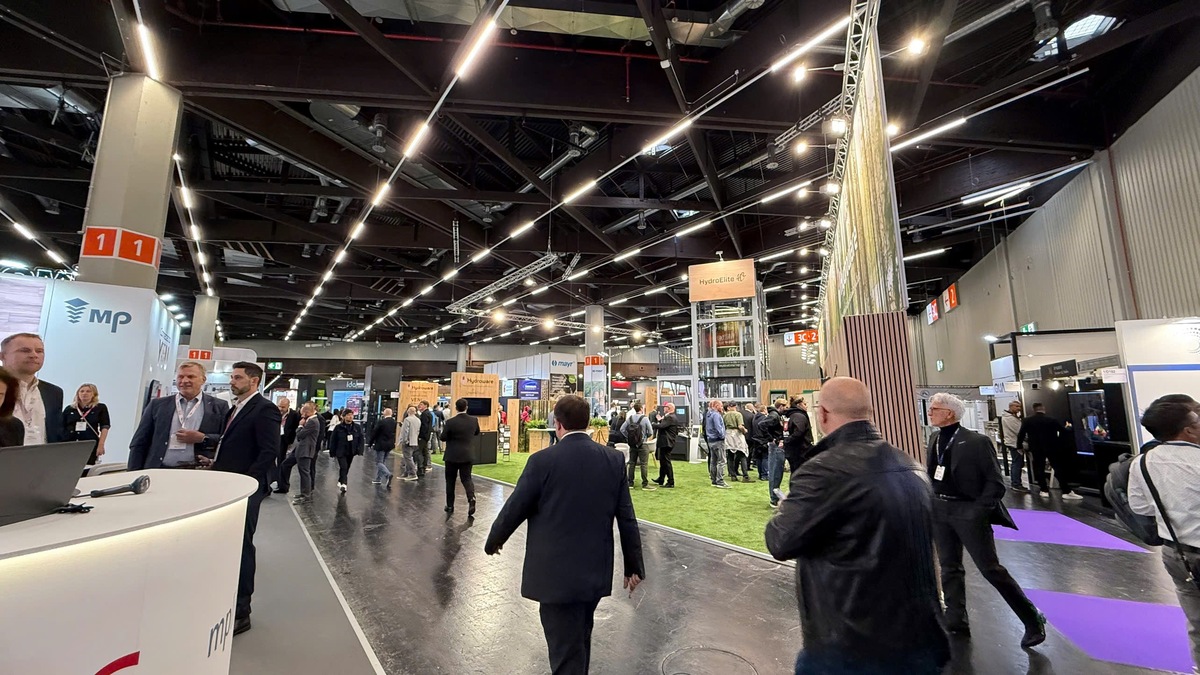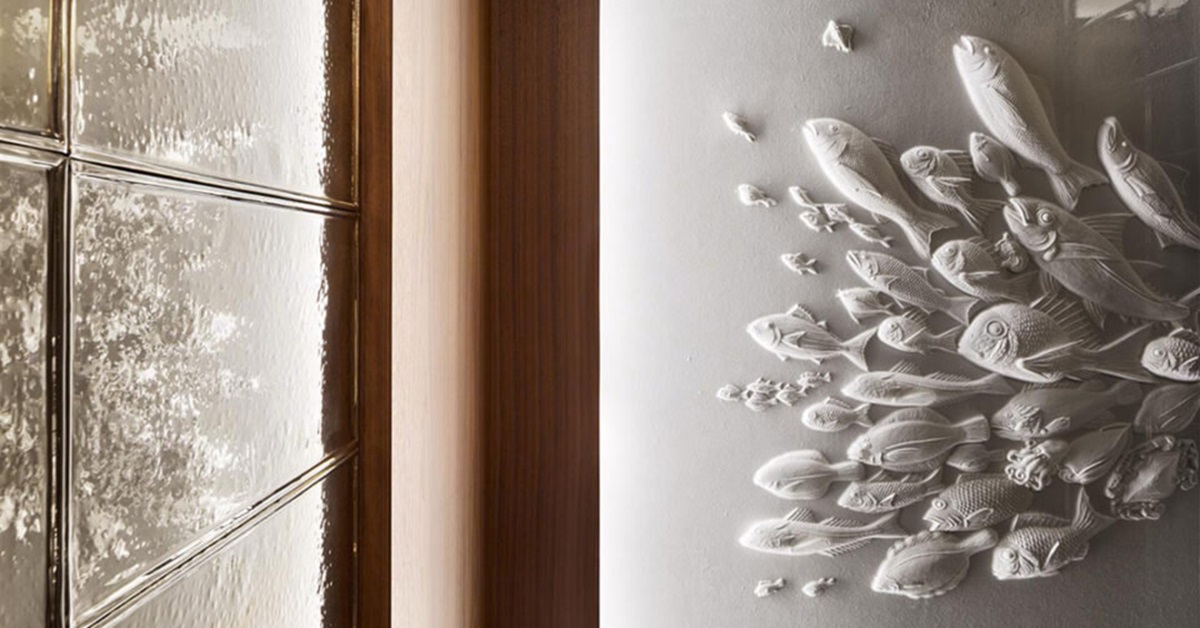EM – Architecture – the beauty of culture and art. There is no representative that accurately represents the beauty of indigenous culture more than architectural works. In the trend of global urbanization, what typical architectural works is Vietnam being known to the world for?
On October 1, the project named “House for trees” by architects Vo Trong Nghia, Masaaki Iwamoto and Kosuke Nishijima was honored at the World Architecture Festival – one of the prestigious awards in the field of architecture.
This special house, completed in early 2014, in Tan Binh district, Ho Chi Minh City, is the first building in Vietnam built with bamboo formwork concrete. Based on the idea of potted plants, the entire roof is covered with green plants and the arrangement of prismatic blocks, providing a fresh and comfortable atmosphere, is an ideal resting place in the city, where has a dense population density with many small houses crammed together like Saigon.
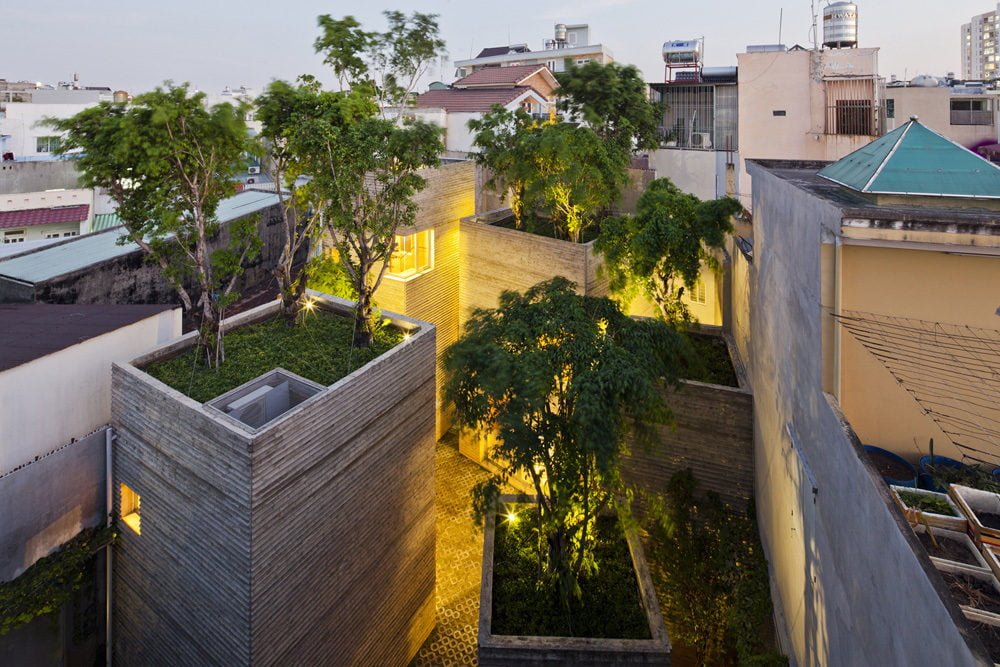
The house is built on an area of 350m2 divided into 5 prisms that can be planted with trees on the roof
Located in Ben Nghe Ward, District 1, Ho Chi Minh City, Bitexco Financial Building is also known as Bitexco Financial Tower. This work was built in May 2004, designed by American architect Carlos Zapata and inaugurated on October 31, 2010. The design concept was inspired by the image of the lotus bud – the symbol of the Vietnamese people, representing the nation’s aspiration to rise, representing a dynamic Vietnam but still retaining its national identity.
Bitexco attracts tourists by its very unique architecture, the tower was built on an area of 6,100m2, the height from the ground to the top is 269m with 3 basements and 68 floors. Around the building, 6,000 sheets of tempered glass are surrounded with 28mm thickness with 2 layers of 8mm thick glass on each side and a 12mm thick layer of soundproofing and heat-insulating gas in the middle, ensuring high efficiency in terms of use according to the criterion of “environmentally friendly, energy-saving design”. Bitexco is also equipped with a system of 12 double elevators inside the building, moving at a speed of 7m/s, it takes visitors only 45 seconds to move anywhere in the building.
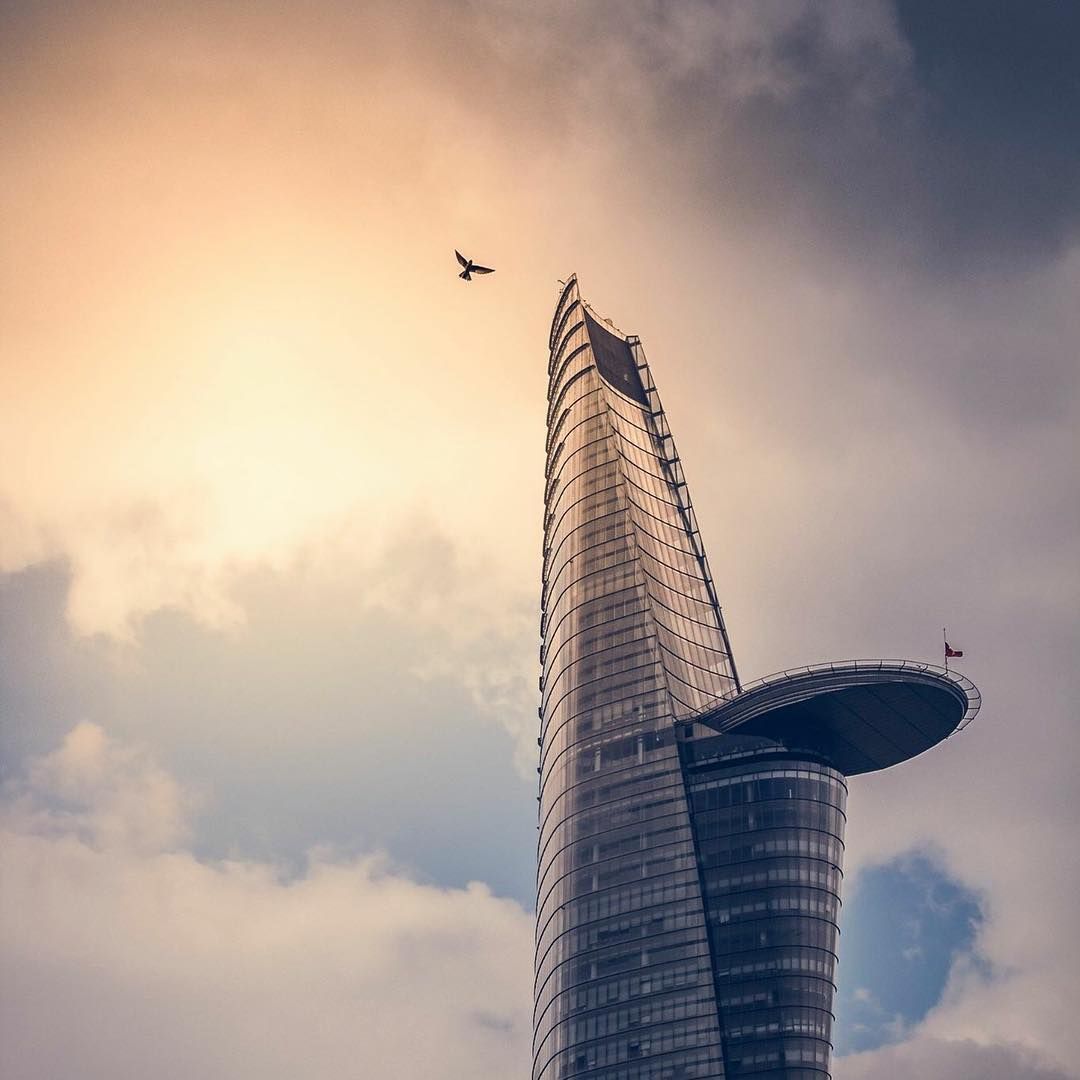
With a unique design combined with the shape of the tower, the helipad on the 52nd floor is likened to the image of a blooming lotus bud.
Bamboo Dailai Complex is a combination of 2 projects “Bamboo Wing” and “Dai Lai Conference House” of Vo Trong Nghia Architects Company located in a resort in Dai Lai, Vinh Phuc. Each architecture uses different types of bamboo: bamboo, and the assembly method is also different. Both are designed in opposite style: open space – closed space, curved bamboo structure – straight bamboo structure, balanced structure – long span structure, etc. organize events. It can be said that these are the most monumental bamboo architecture in Vietnam up to the present time.
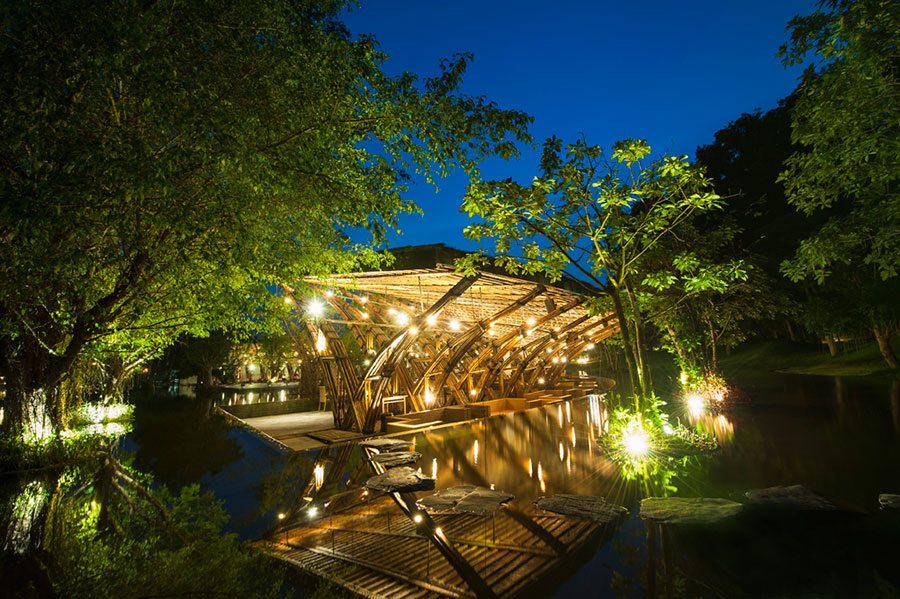
The restaurant is surrounded by an ornamental lake, the roof shape helps to direct the cool wind from the water surface into the building, creating a cool environment and without the use of air conditioners.
Hang Nga Villa, also known as Crazy House, is a special architectural work in Da Lat city. This work was designed by architect Dang Viet Nga and was voted as one of the ten weirdest houses in the world. This is one of the special and fancy architectural complexes, built in 1990 on a campus of nearly 1,900m². The house has no right angles but instead simulates natural life forms, such as mushrooms, seashells, caves or spider webs.
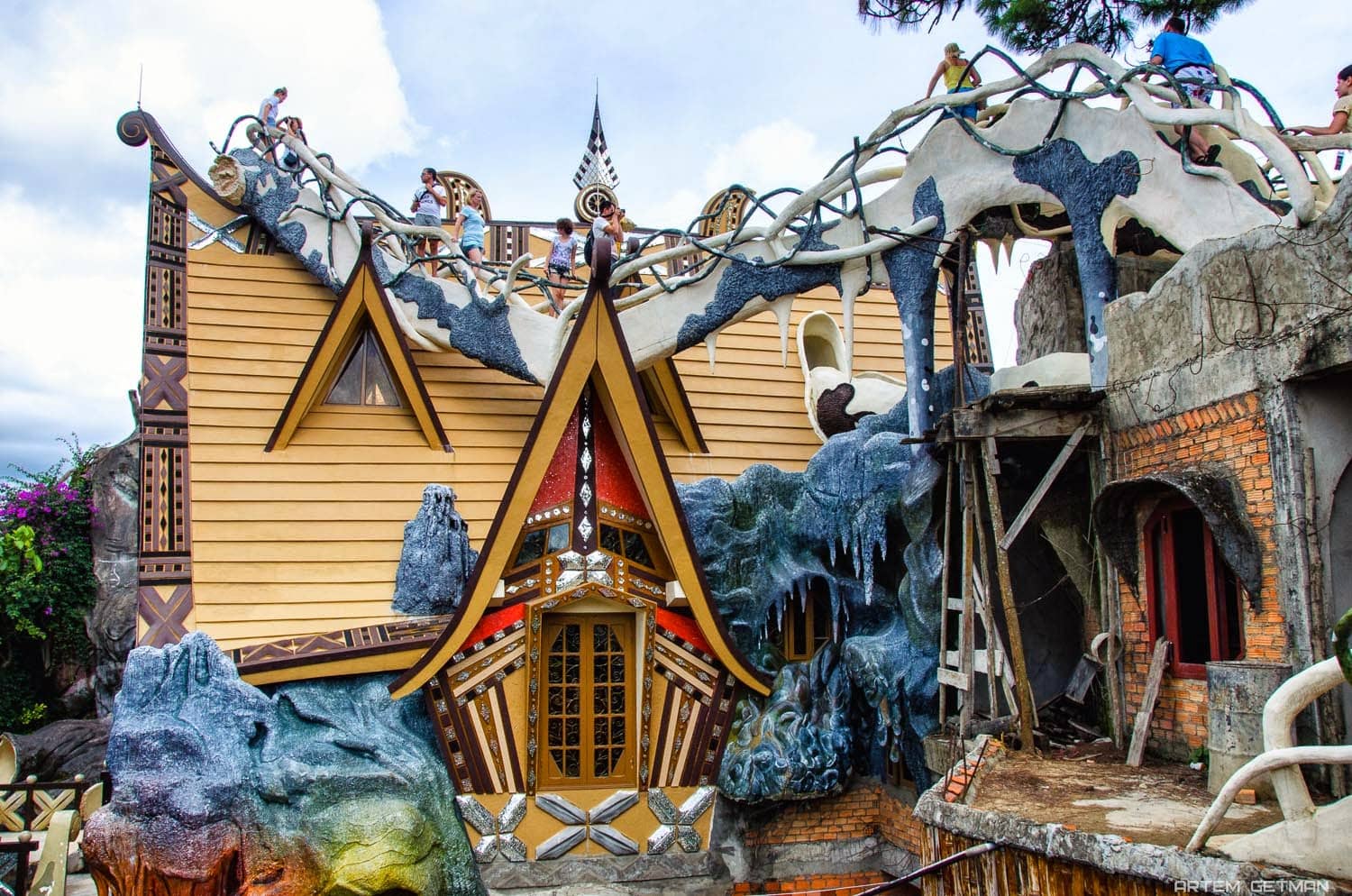
Overview of the villa area “Crazy House”
Dragon Bridge with the shape of a dragon is the shortest road connecting Da Nang International Airport with the main roads in the city. Not only acting as the lifeline of the city, Dragon Bridge, with the architecture simulating a dragon of the Ly Dynasty reaching out to the sea, is one of the iconic architectures of Da Nang city. Especially every Saturday and Sunday at 9pm, “Dragon” will wheeze fire and rain with modern technology, making the Han River more lively and attractive. Fire will be wheezed first with 2 turns, 9 times each and followed by water spray with 3 turns, 1 time each. The bridge is 666m long and 37.5m wide, spanning the Han River. With a cost of nearly 1.5 billion, the bridge has six lanes and was first opened to traffic on March 29, 2013 on the occasion of the 38th anniversary of the liberation of Da Nang city.
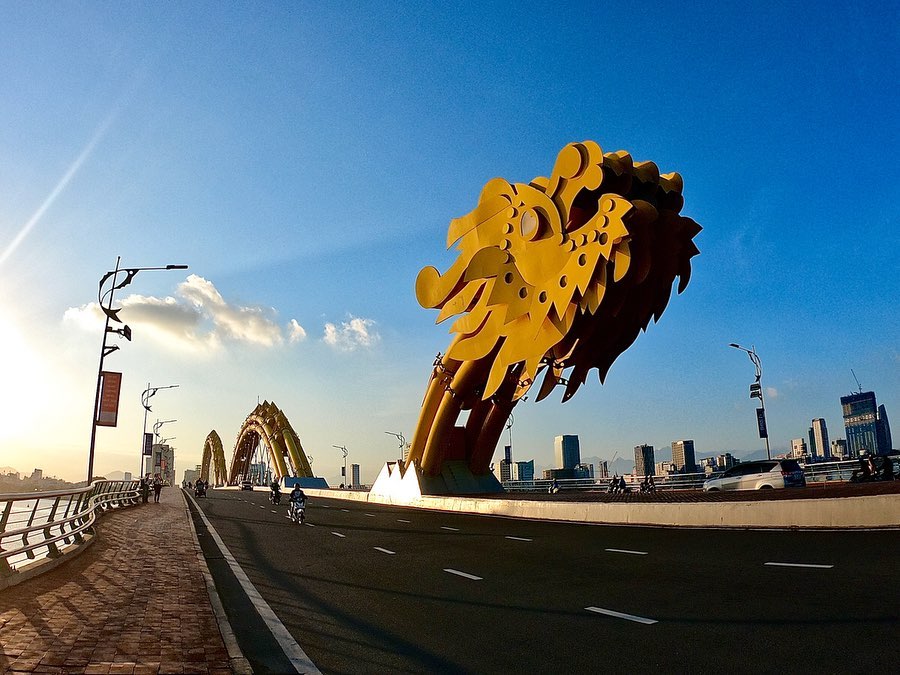
The bridge body is designed according to a special dome-shaped architecture and uses a combination of 5 medium-sized steel pipes to decorate dragon scales
An architectural work in any era will reflect the socio-economic development of a country. Architecture is a measure that shows the creativity, sharp thinking as well as the aesthetic eye of people through different eras. On the occasion of Vietnam Architecture Day, we hope that in the future there will be more works showing the stature and beauty of Vietnam’s culture.
